Copyright © 2025 urban-gro Inc. All rights reserved.
Our Privacy Policy
.webp?width=581&height=405&name=3903-07_1%20(1).webp)
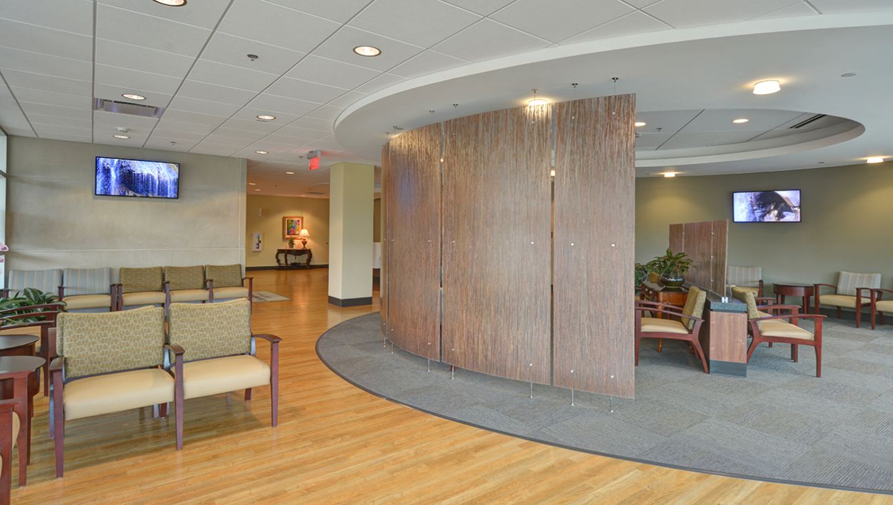
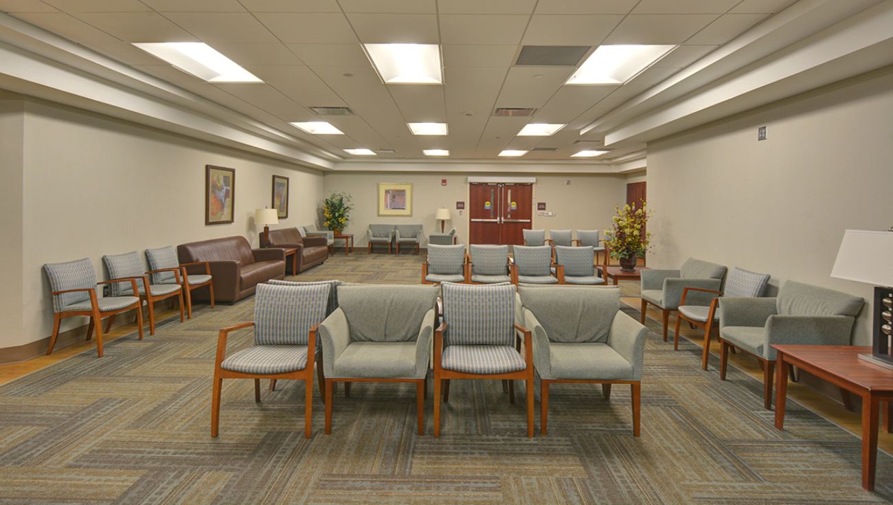
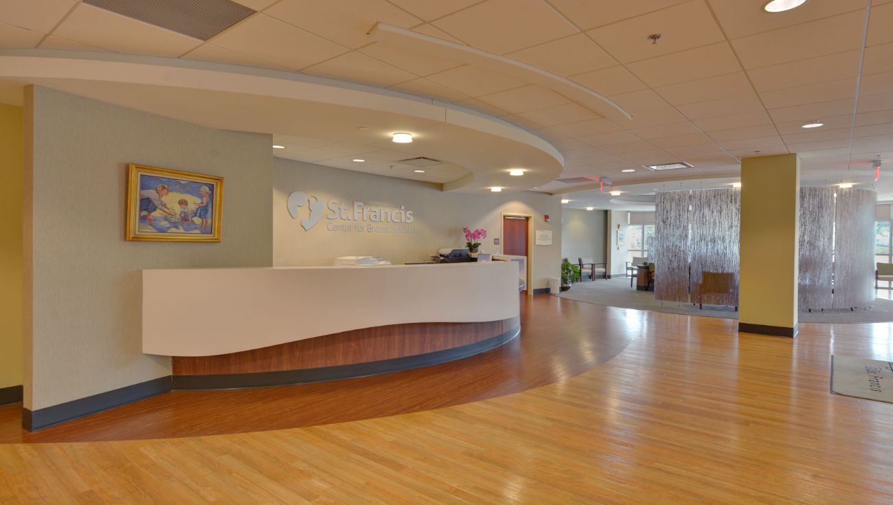
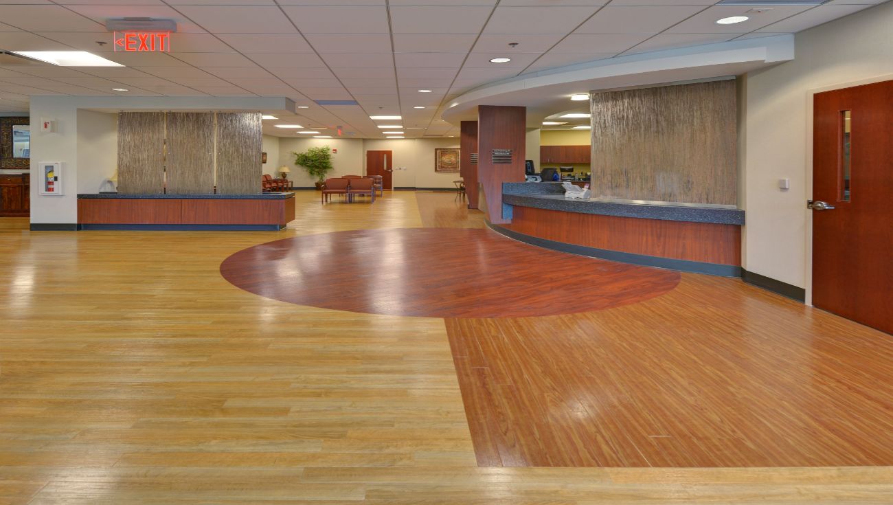
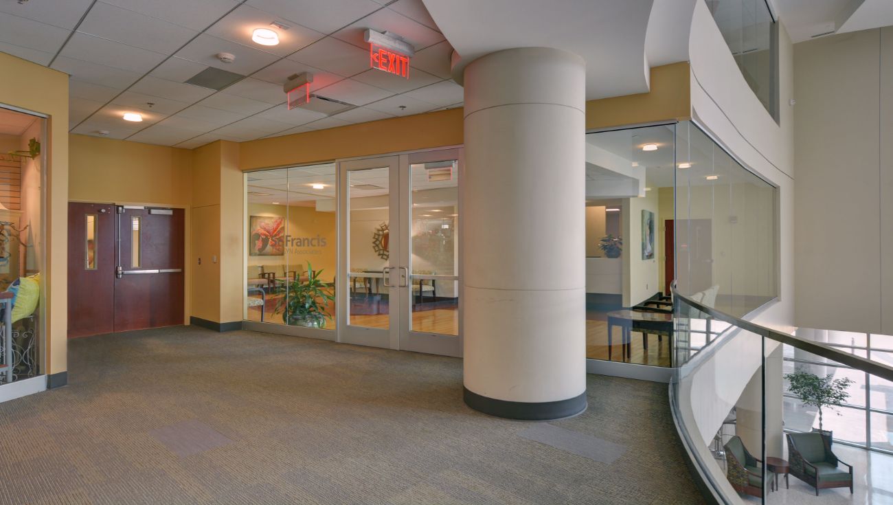
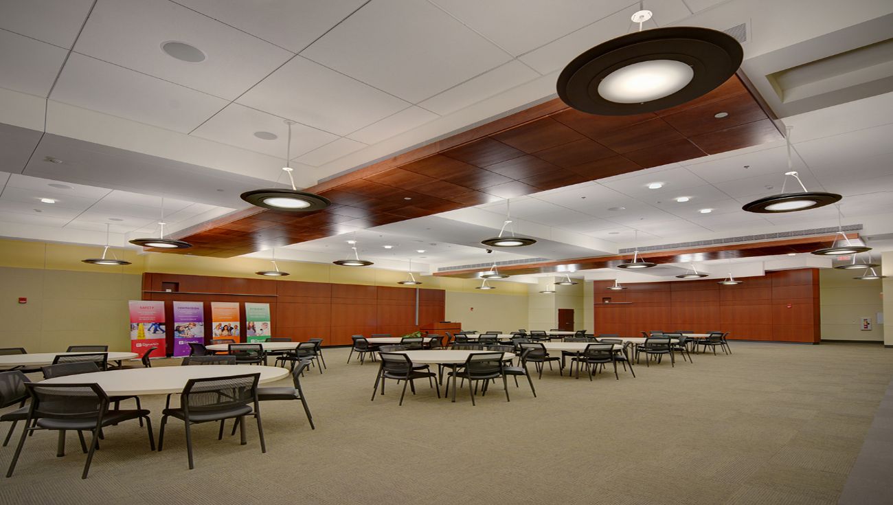
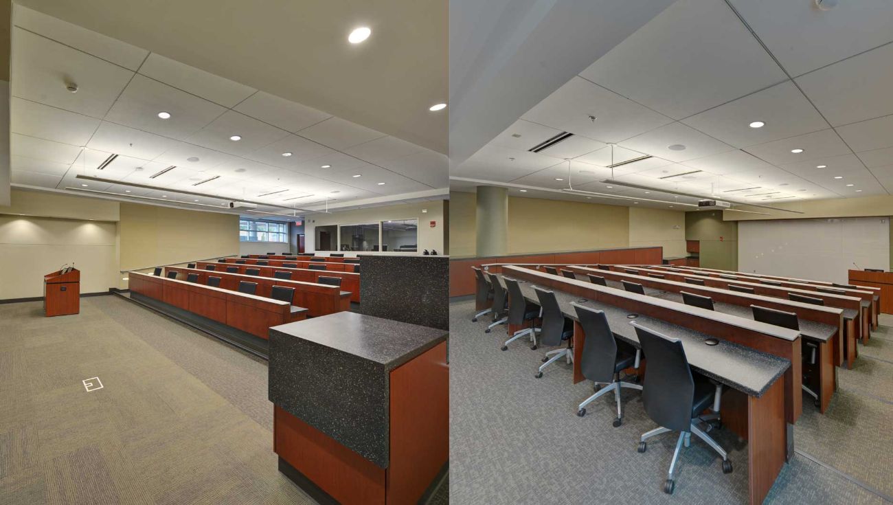
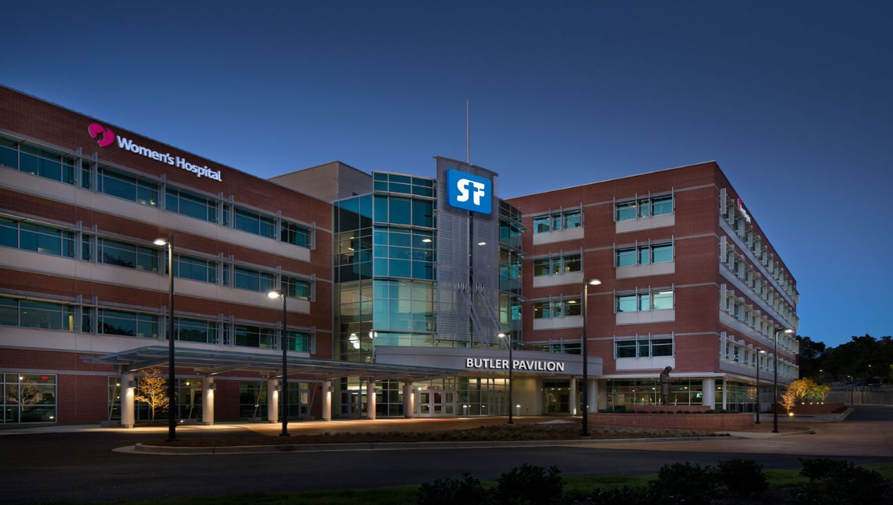
Our team was selected to design many of the tenant spaces inside this medical office building (MOB) addition on the campus of St. Francis Hospital. Interior details and finishes were selected to complement each tenant’s individual image while complementing the surrounding common spaces. Each space was designed to efficiently serve the unique needs of the clients and their patients.
Tenants included:
The Bill and Olivia Amos Children's Hospital project focuses on relocating Pediatric Inpatient...

Experience a simplified turnkey design process from concept to projection completion when speed to market matters.
Copyright © 2025 urban-gro Inc. All rights reserved.
Our Privacy Policy