Copyright © 2025 urban-gro Inc. All rights reserved.
Our Privacy Policy
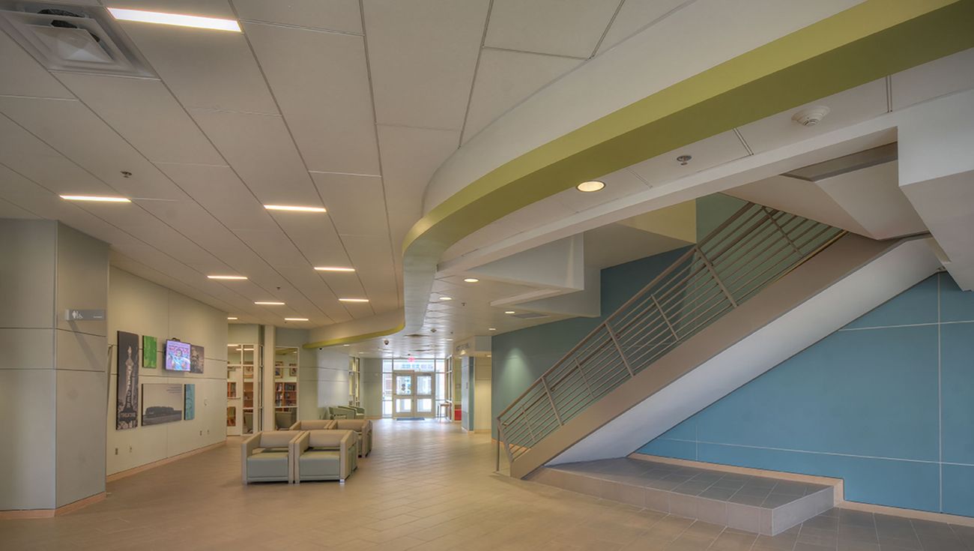
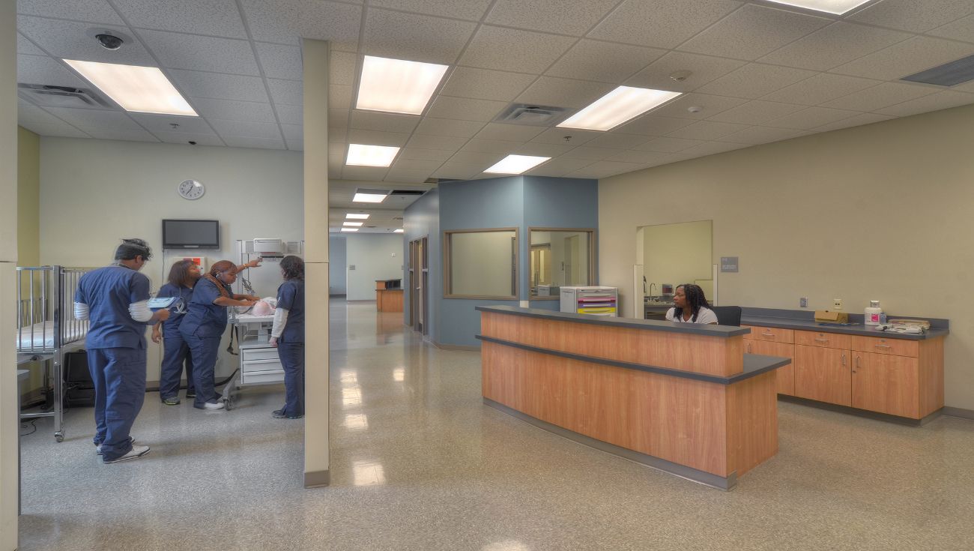
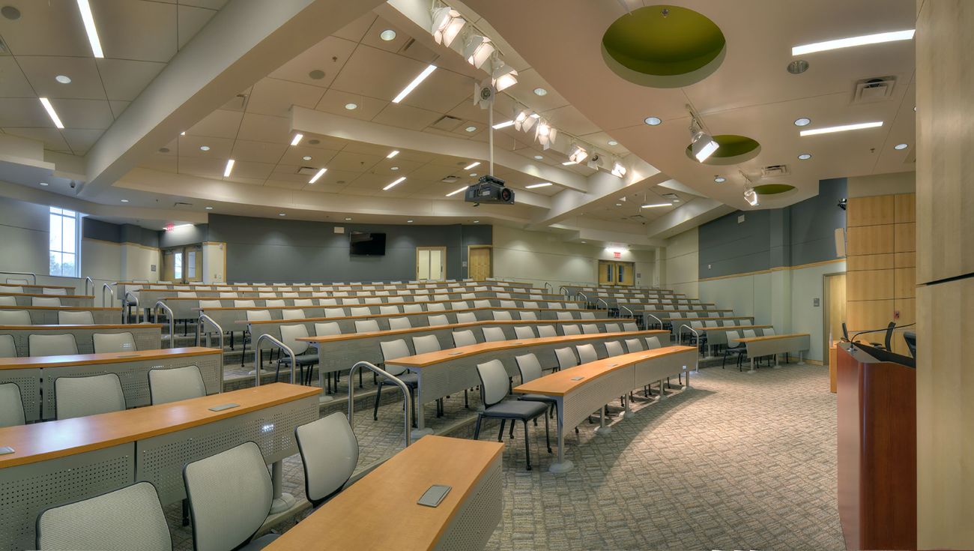
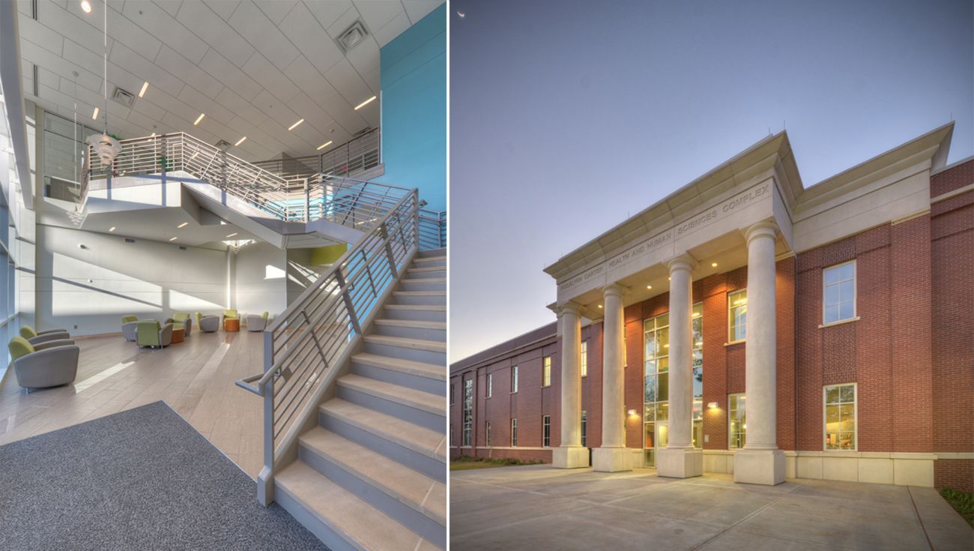
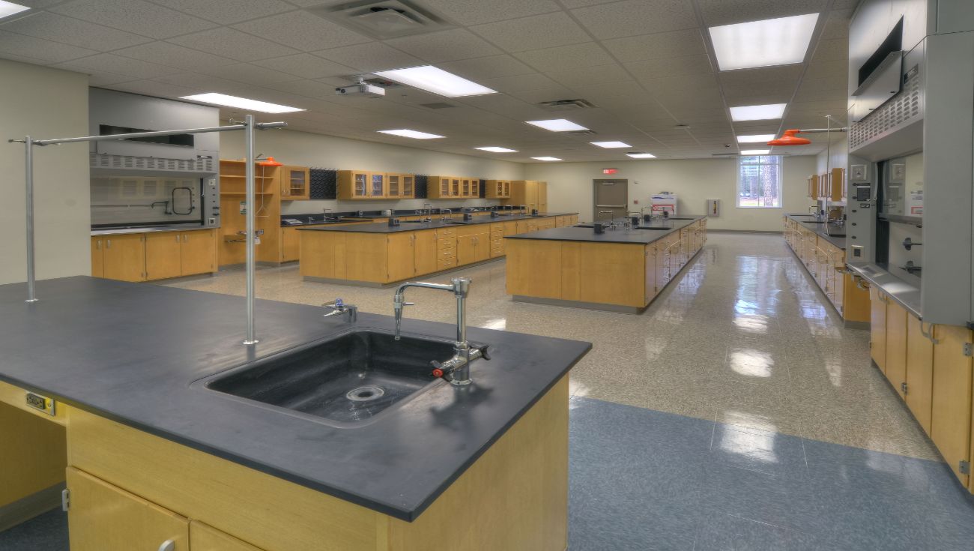
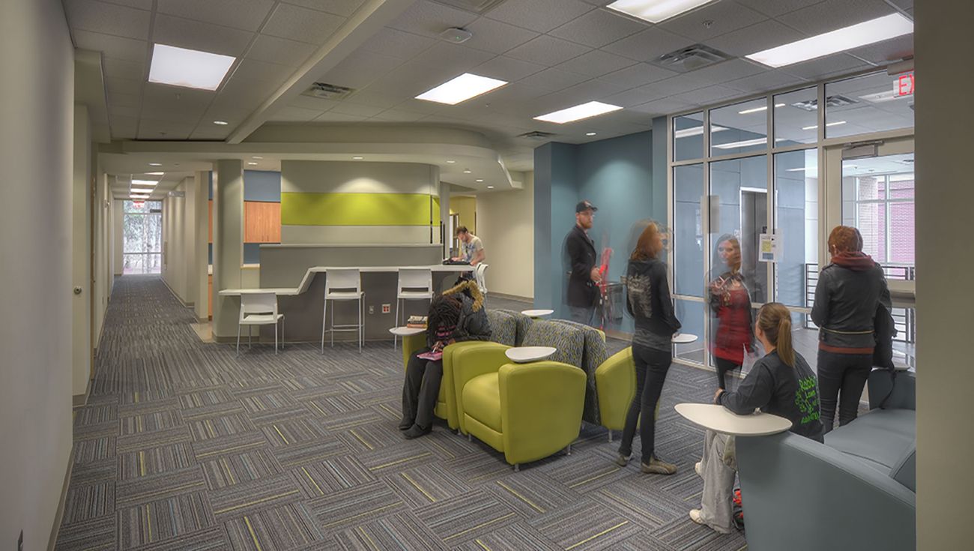
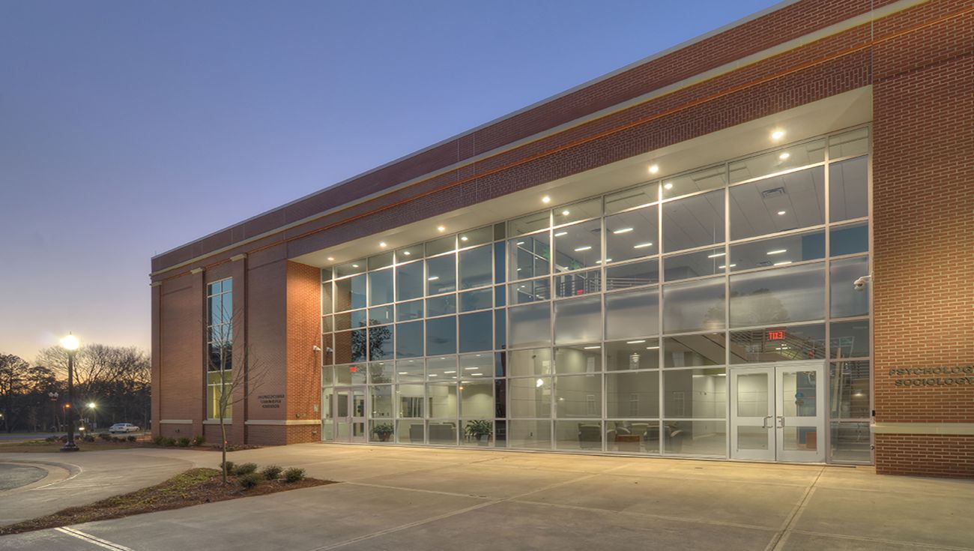
Comprised of several individual program buildings, this complex was designed to mesh with the rest of Georgia Southwestern University’s campus.
The Nursing Building is home to nursing classrooms, labs, and faculty offices. The classrooms and offices are located on the first floor, while the nursing labs comprise the second floor. The nursing labs include state-of-the-art METI nursing patient simulators. Also included in the nursing building is a 200-seat auditorium and the Rosalynn Carter museum wall.
The Sociology/Psychology Building includes the Rosalynn Carter Institute for Caregiving (RCI). The first floor is subdivided between the two entities, each with its own entry and lobby. The RCI includes a Learning Center and A resource library. Other features include the ten staff offices, a director’s office, a large conference room, and an interaction simulation lab. The sociology/psychology portion of the building features a biology lab, chemistry lab, and a 52-seat computer lab. Upstairs are located administrative offices, as well as 5 classrooms seating a total of 204 students. The second floor also features a student lounge with a coffee bar and vending machines.
The campus aesthetic is traditional, neo-classical, with an emphasis on brick material. Our team followed the design principles spelled out by the campus, but strove to make the building unique. Subtle differences in brick patterning and color create rhythms across the facade. Attached to those brick differences are subtle changes in plane that enhance the vertical rhythms created by the color and patterning change. Cast stone courses create horizontal ribbons around the building. The main entries of the two buildings are dichotomous in nature. The nursing building protrudes from the main building and incorporates heavy cast stone columns that harken back to the rest of campus. The sociology / psychology entry is recessed and incorporates a unique curtain wall that allows it to feel delicate and light.
Our architecture team was engaged by Andrew College to develop two projects on the Cuthbert,...
Located at the center of CSU’s main campus, Schwob Library is a classic example of mid-century...
The original science building on the Cochran campus, Old Dillard Hall, was renovated for new...
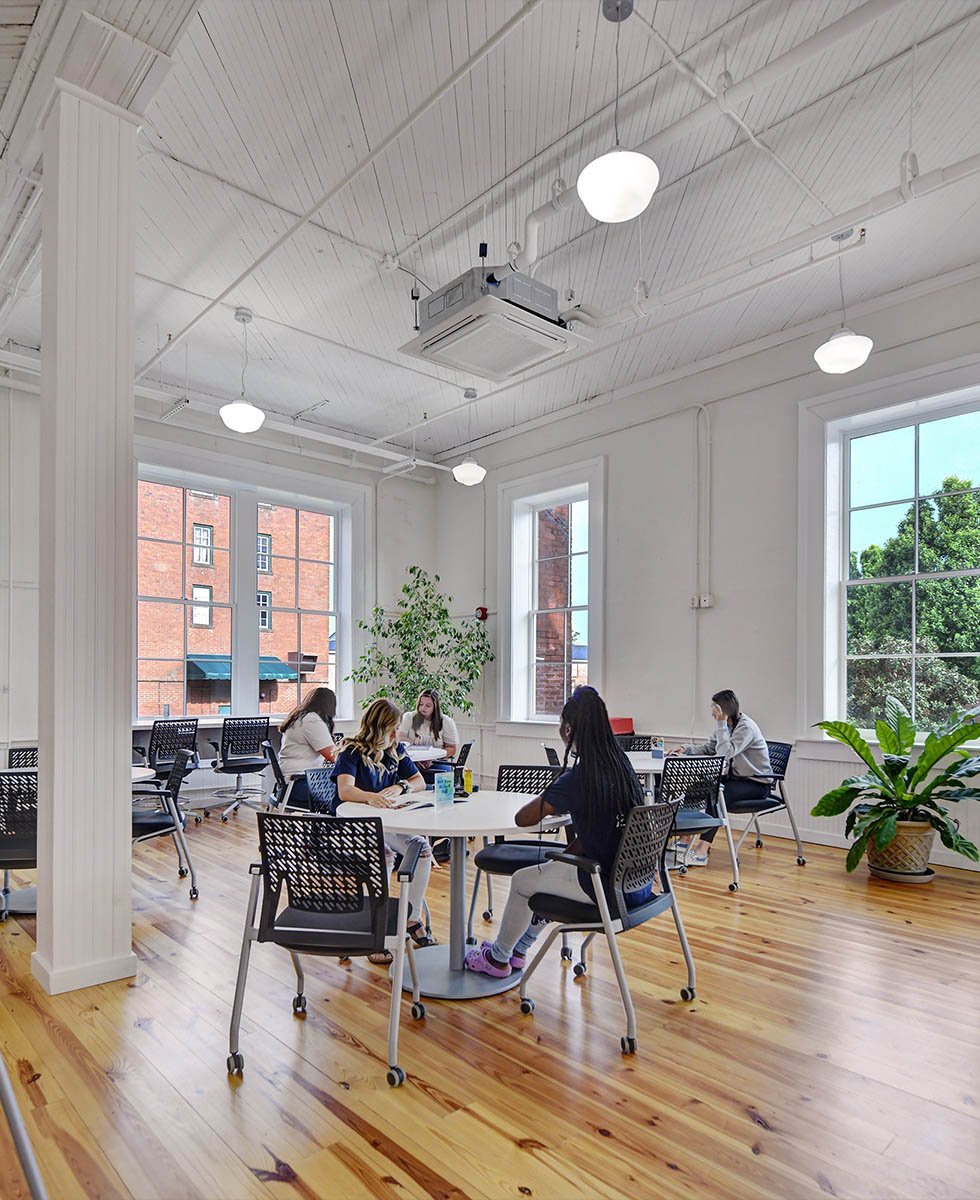
Experience a simplified turnkey design process from concept to projection completion when speed to market matters.
Copyright © 2025 urban-gro Inc. All rights reserved.
Our Privacy Policy