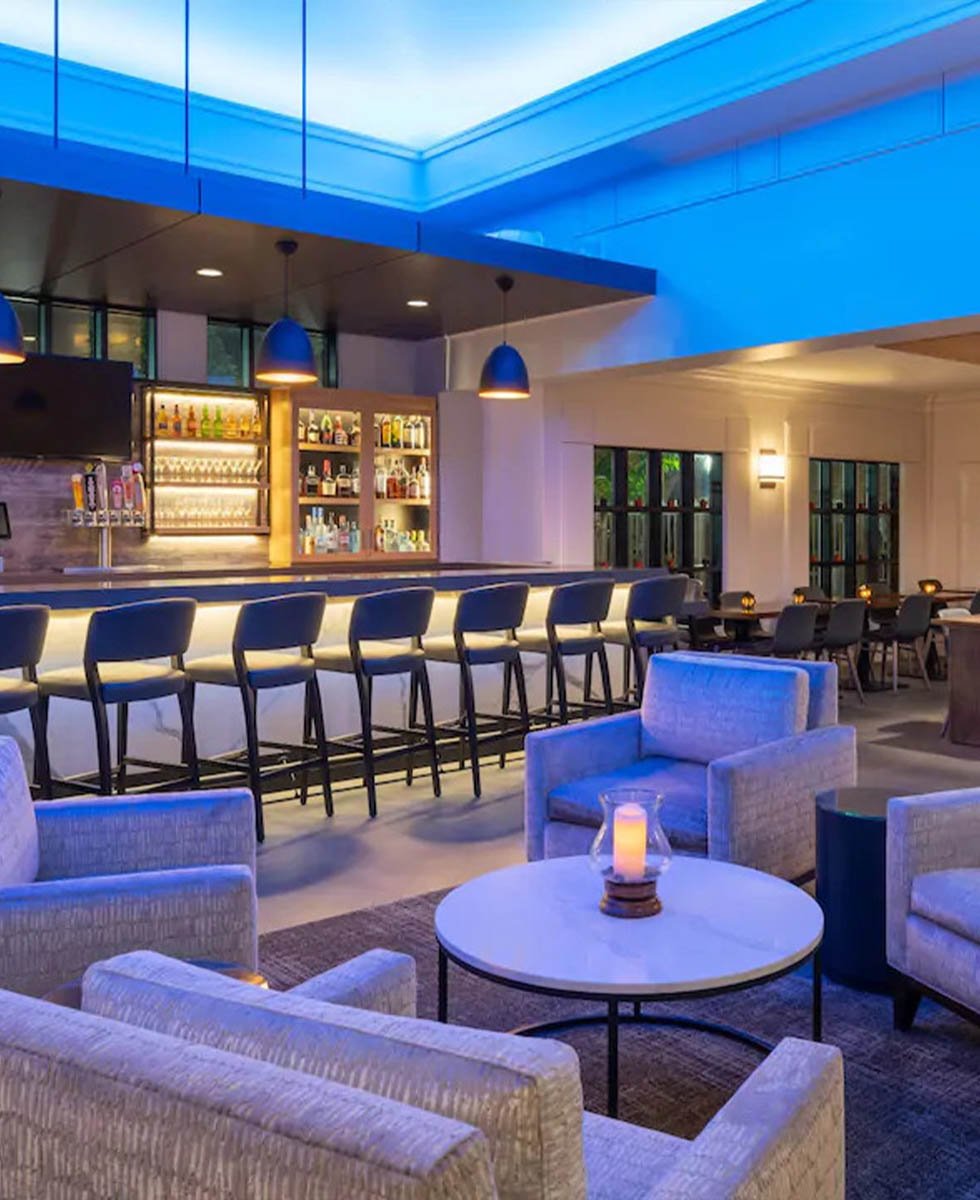Copyright © 2025 urban-gro Inc. All rights reserved.
Our Privacy Policy





Our architectural team was commissioned by Sandpiper Hospitality for the exterior and interior renovations of the Courtyard By Marriott in Reno, Nevada. The exterior enhancements comply with the Marriott Generation 2 reimage brand standard guidelines. The initial Marriott drawings for the exterior were highly schematic. Our team, in collaboration with Structural and MEP Engineers, transformed the Marriott prototype into a design that is cost-effective, buildable, and visually appealing. The interior renovations, adhering to the 21-year renovation standards, include updates to guestrooms, public corridors, the lobby, and other public areas. The fitness room expanded to 400 square feet, redesigned to fit additional equipment and contemporary finishes. A double-sided glass fireplace, offering both indoor and outdoor seating, was installed in the lobby. These renovations will revitalize a well-liked hotel in the region, promising an immediate increase in revenue for the owner.
One of a few remaining modern structures on Broadway, 1200 is a diamond waiting for new life. Our...
Our architecture team was hired as the Architect of Record by Stonebridge Companies to assist in...

Experience a simplified turnkey design process from concept to projection completion when speed to market matters.
Copyright © 2025 urban-gro Inc. All rights reserved.
Our Privacy Policy