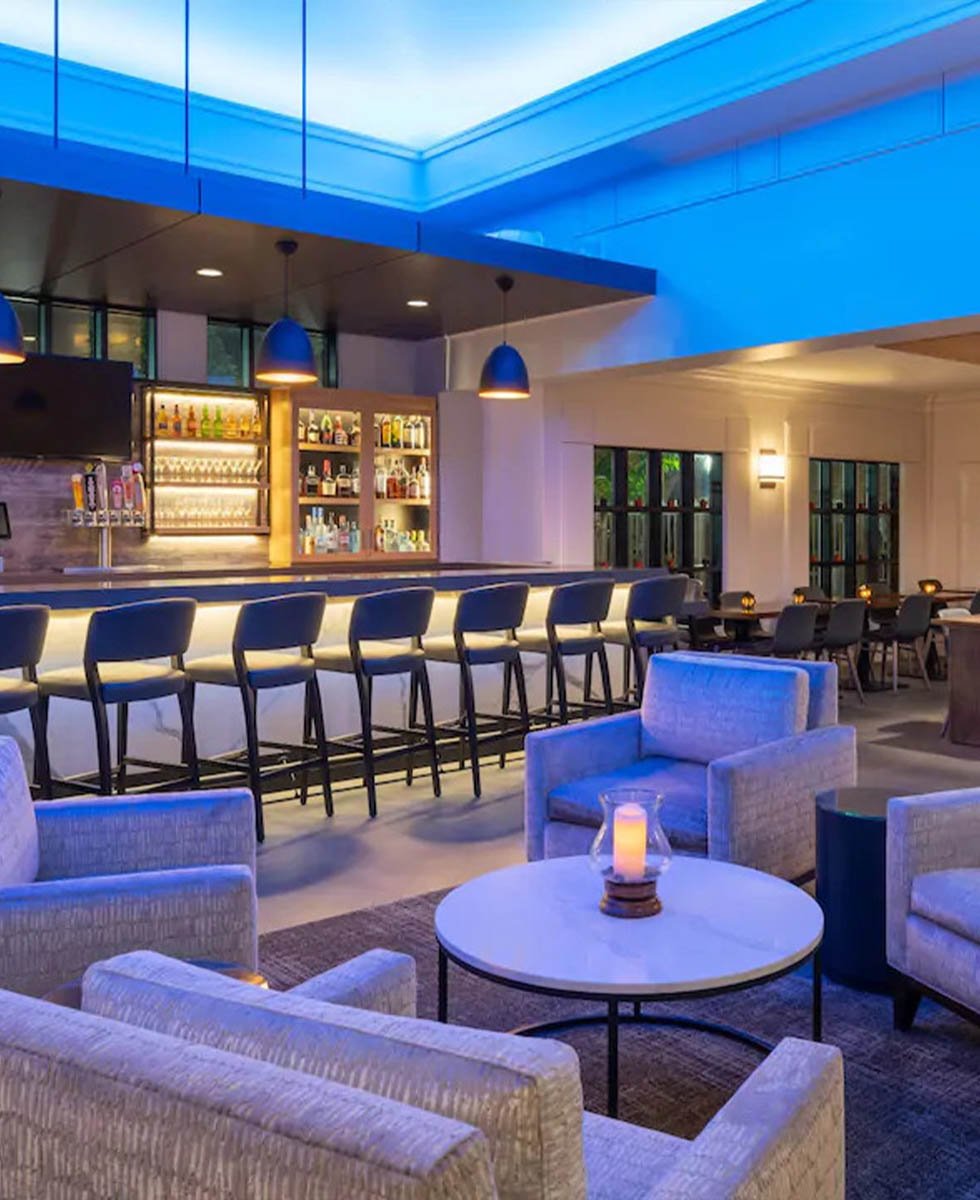Copyright © 2025 urban-gro Inc. All rights reserved.
Our Privacy Policy






Renovation of the Hyatt House White Plains was accomplished through a multi-phase approach. The entire scope included modernization of public space, back of house, and guest rooms. The guest room renovation included conversion of forty-two-bedroom units to one-bedroom kings with an adjoining suite.
The project began with the development of model room documents for the two-bedroom conversions. Upon approval by the Brand, the team developed full guest room renovation documents, including updating of the HVAC system which was required for the conversion rooms. Simultaneous with development of the guest room renovations, the team developed the public space/ back of house documents. Documents were submitted for permitting in two packages, providing Ownership flexibility in construction phasing.
One of a few remaining modern structures on Broadway, 1200 is a diamond waiting for new life. Our...
Our architecture team was hired as the Architect of Record by Stonebridge Companies to assist in...

Experience a simplified turnkey design process from concept to projection completion when speed to market matters.
Copyright © 2025 urban-gro Inc. All rights reserved.
Our Privacy Policy