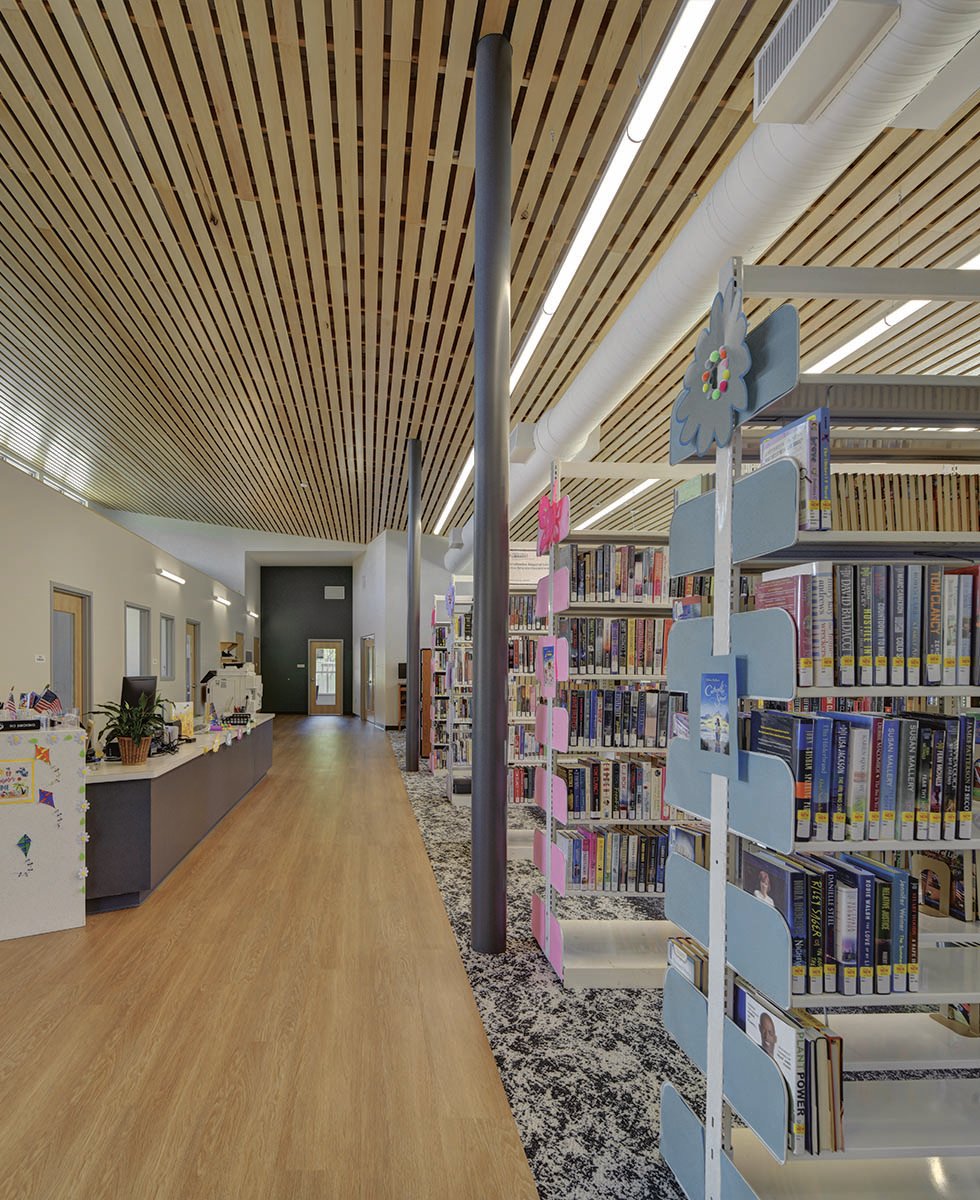Copyright © 2025 urban-gro Inc. All rights reserved.
Our Privacy Policy




The Hughston Foundation was established as an entity for the education and research of orthopedic medicine. Our design ideas to renovate the Foundation’s existing headquarters facility included several components. The library was completely renovated to incorporate new distance learning technology and a secure, special collection balcony. The auditorium was completely renovated to modernize its overall design, acoustics, and technology. In addition, a cutting-edge wet lab was added for cadaver instruction. An honor garden and koi pond dedicated to Jack Hughston was also added adjacent to the existing building.
The renovation included major elements, as described above, and new finishes throughout. Existing architectural components that remained became elements to build upon. Warm woods, lighting, and new millwork elements transformed a dated facility into an environment that now communicates and competes with conference centers globally.
The Bill and Olivia Amos Children's Hospital project focuses on relocating Pediatric Inpatient...

Experience a simplified turnkey design process from concept to projection completion when speed to market matters.
Copyright © 2025 urban-gro Inc. All rights reserved.
Our Privacy Policy