Copyright © 2025 urban-gro Inc. All rights reserved.
Our Privacy Policy
Square foot renovation

2015 Innovation Award for Adaptive Reuse from the Board of Regents of the University System of Georgia
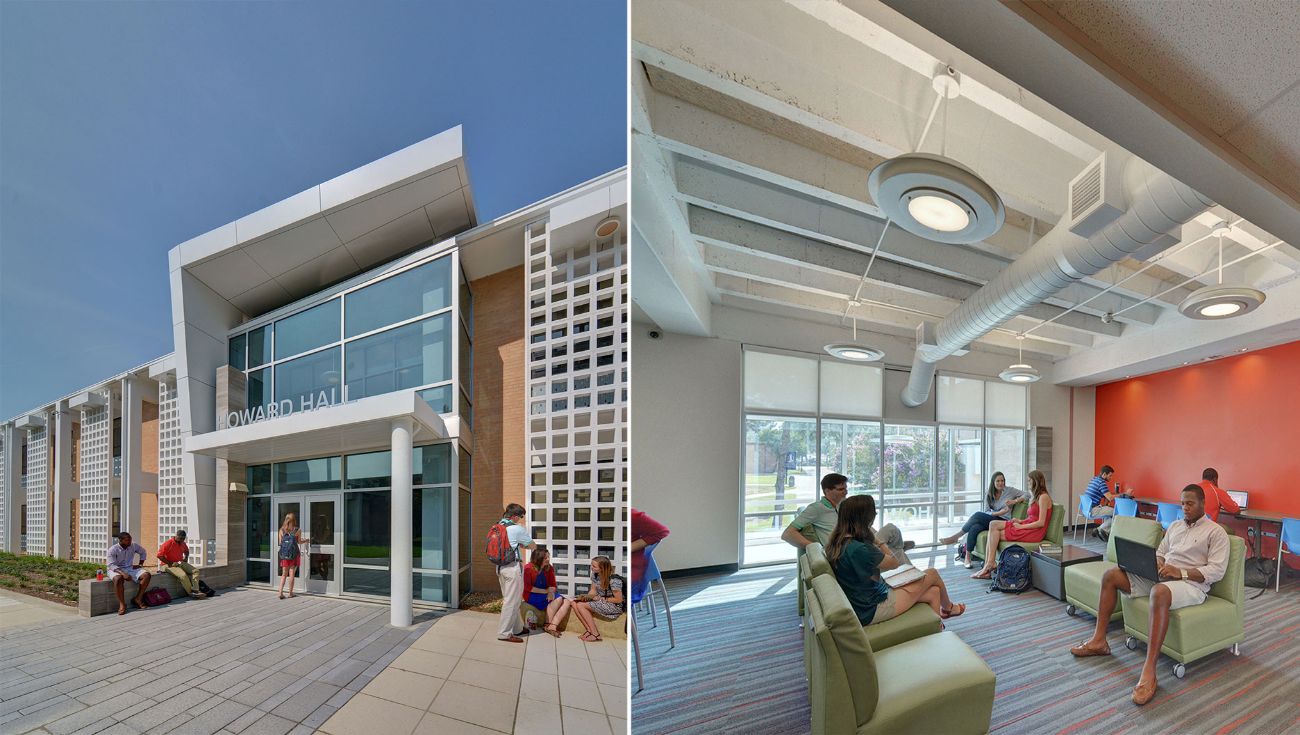
urban-gro | Projects - Howard Hall at Columbus State University
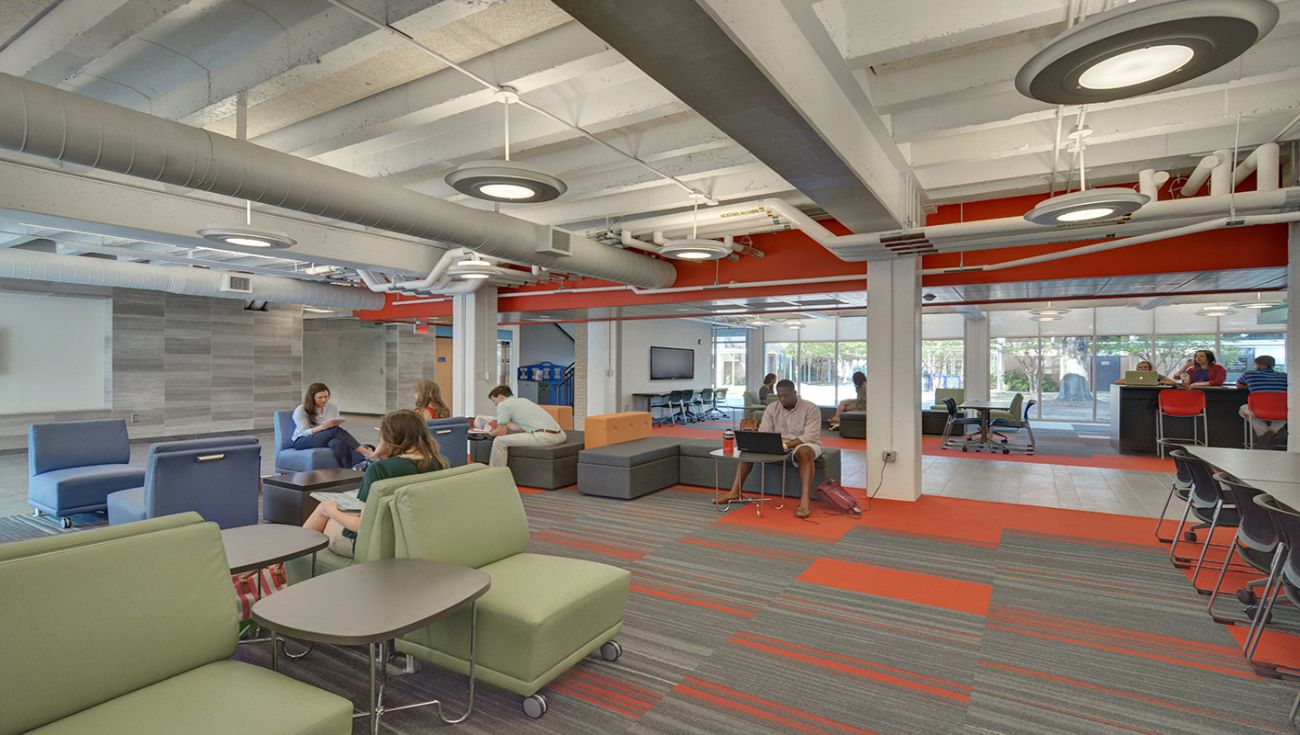
urban-gro | Projects - Howard Hall at Columbus State University
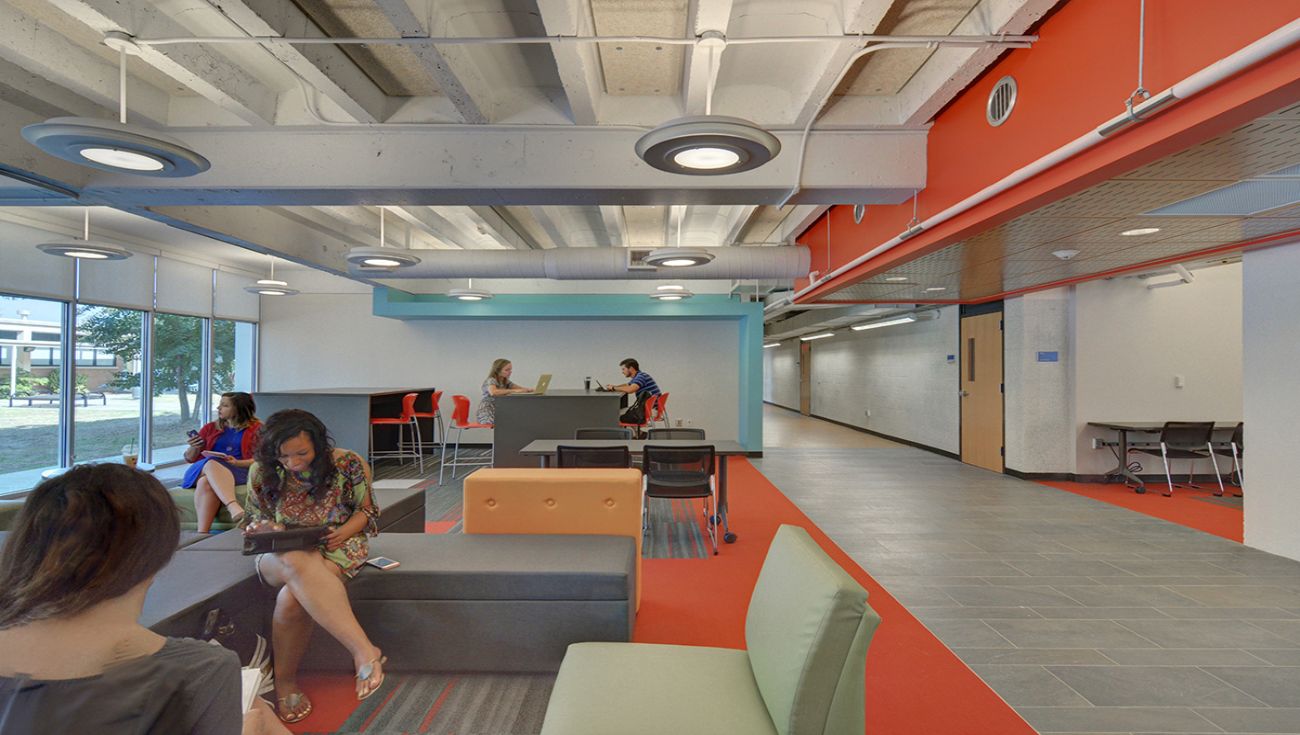
urban-gro | Projects - Howard Hall at Columbus State University
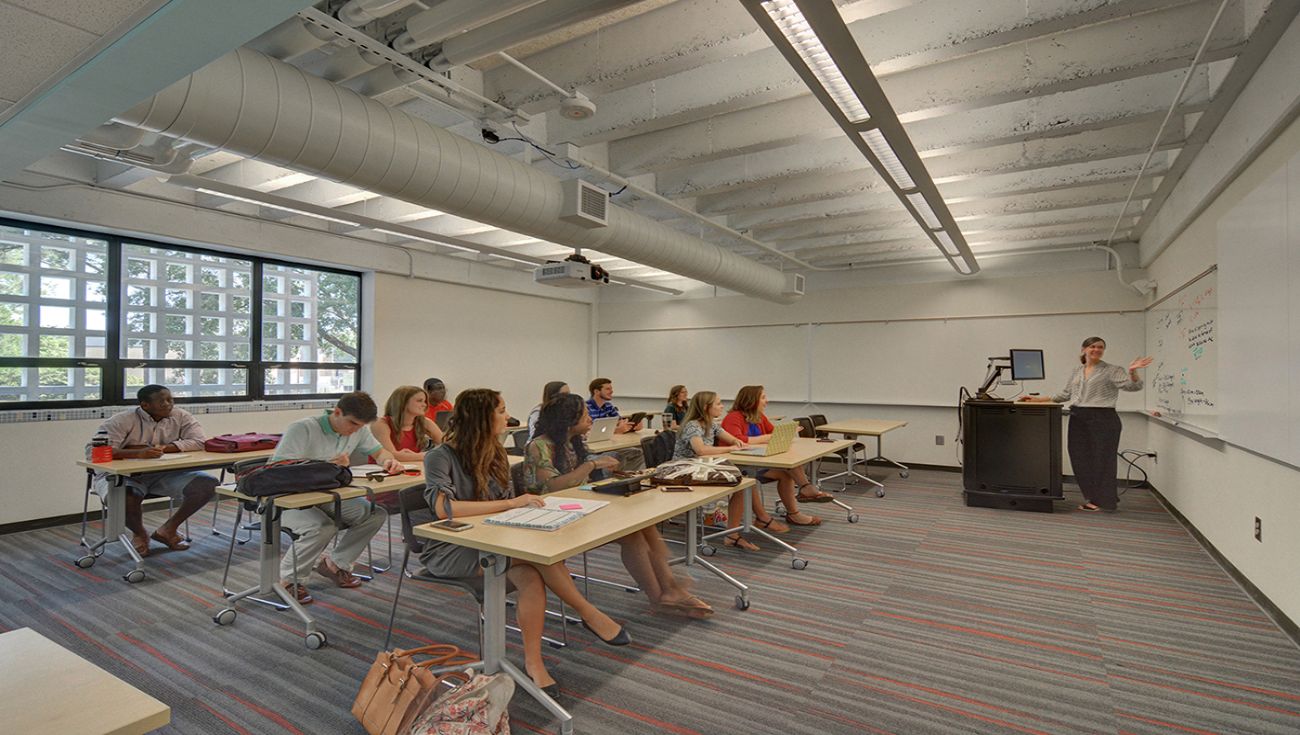
urban-gro | Projects - Howard Hall at Columbus State University
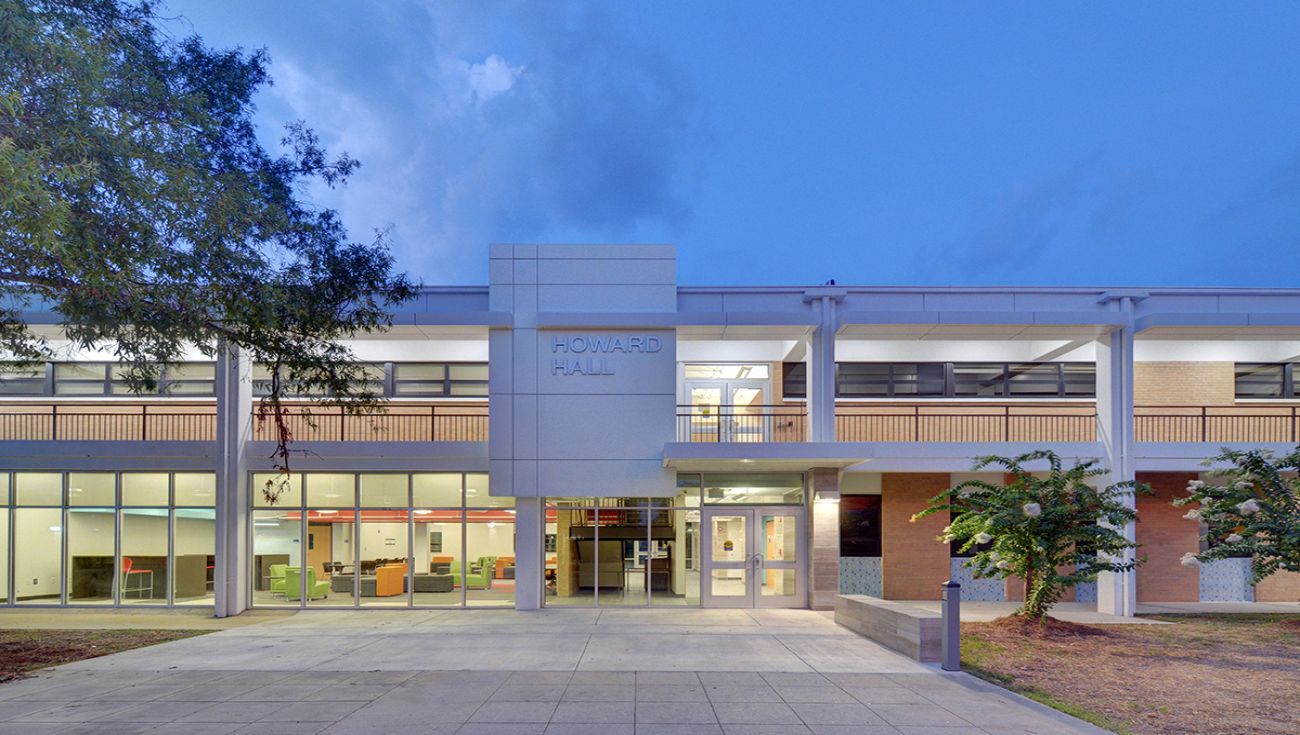
urban-gro | Projects - Howard Hall at Columbus State University
The most heavily used classroom building on Columbus State University’s main campus, Howard Hall is a 1950’s era two story concrete frame building at the heart of campus. Modified over the years to accommodate new ventilation systems and a café addition, most of the 24,000 SF facility was still unchanged in 2013 and in desperate need of upgrades and modernization. Working within the tight floor plan, very low ceiling clearances, a limited budget, and historic preservation constraints, the design team’s renovation has re-established the building as a student destination; a first step in fulfilling the campus master plan.
The design focuses on 21st century teaching technology, flexible classroom spaces, energy efficient building systems, improved accessibility, and new gathering spaces for collaborative study. The exposed concrete structure highlights the original construction while a new stone wall marks the primary access through campus and ties in with newer campus facilities.
Our architecture team was engaged by Andrew College to develop two projects on the Cuthbert,...
Located at the center of CSU’s main campus, Schwob Library is a classic example of mid-century...
The original science building on the Cochran campus, Old Dillard Hall, was renovated for new...
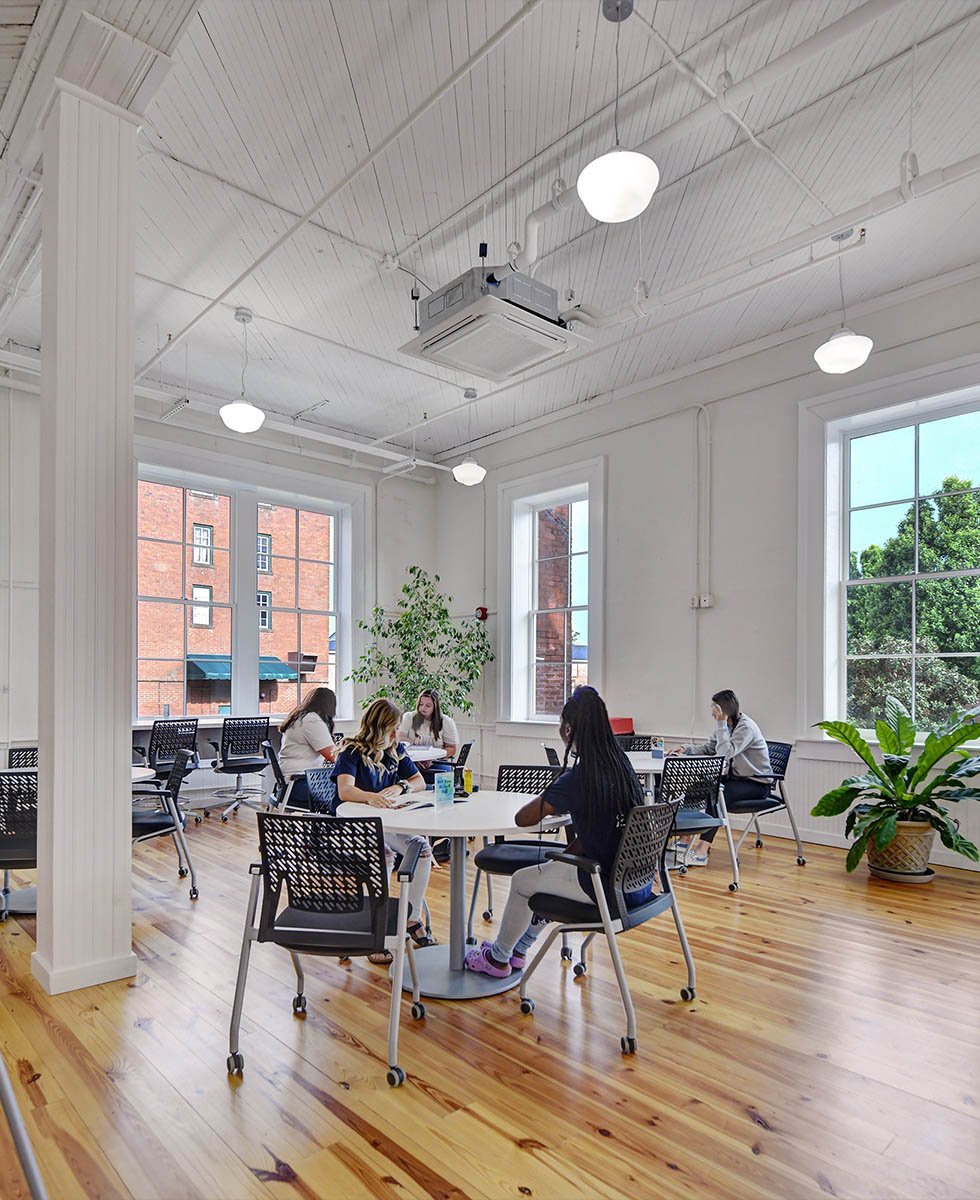
Experience a simplified turnkey design process from concept to projection completion when speed to market matters.
Copyright © 2025 urban-gro Inc. All rights reserved.
Our Privacy Policy