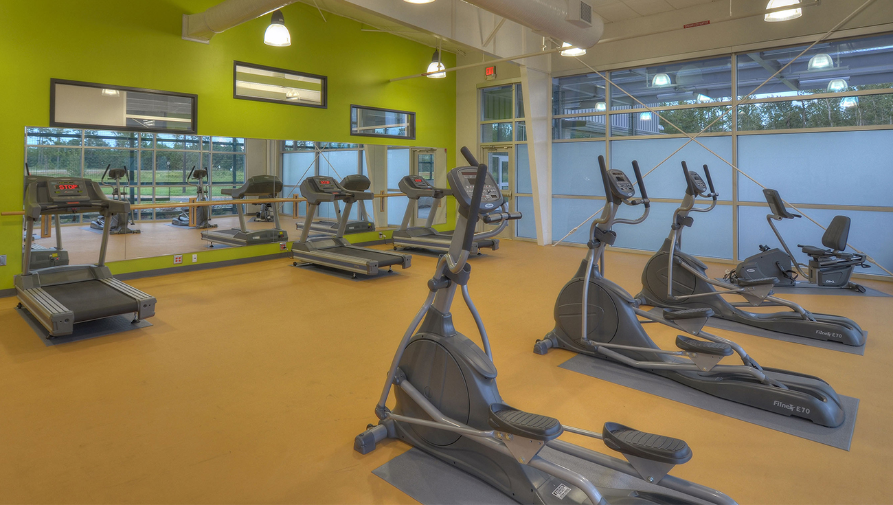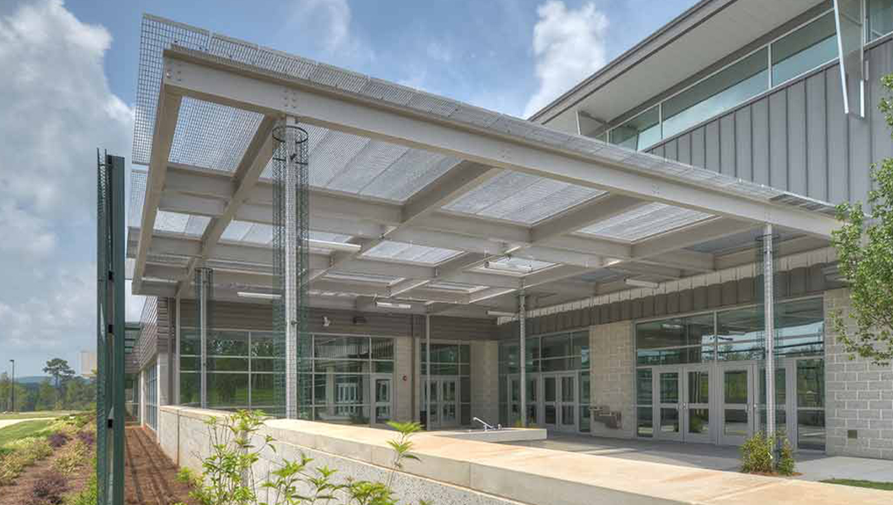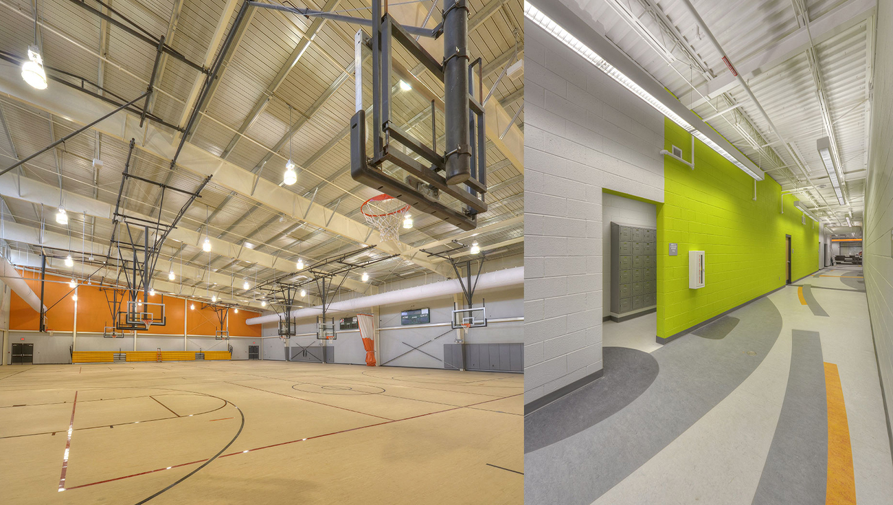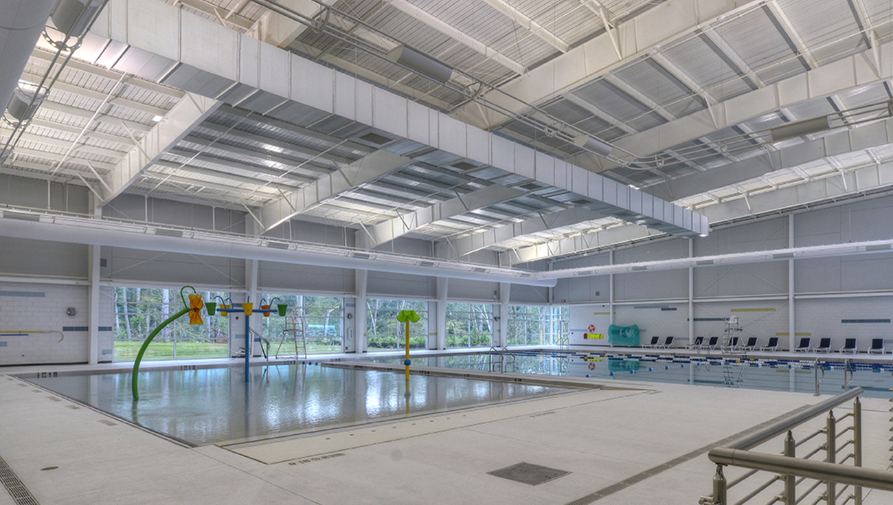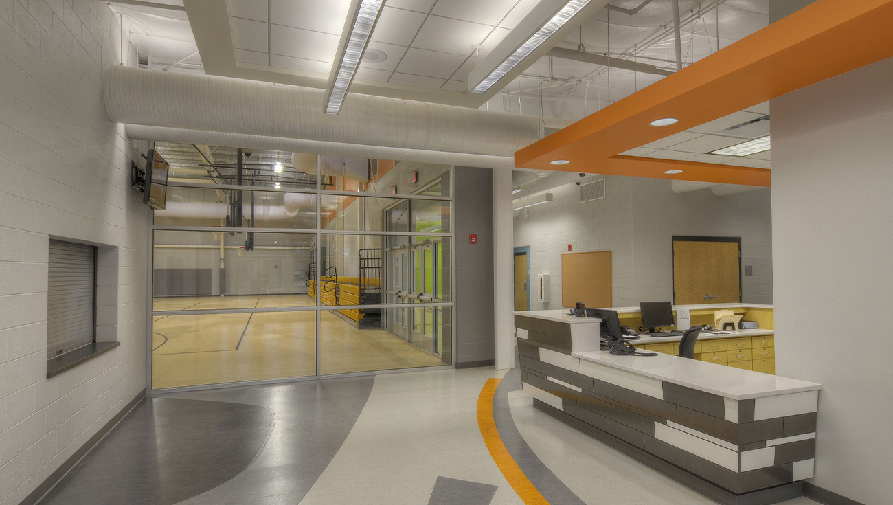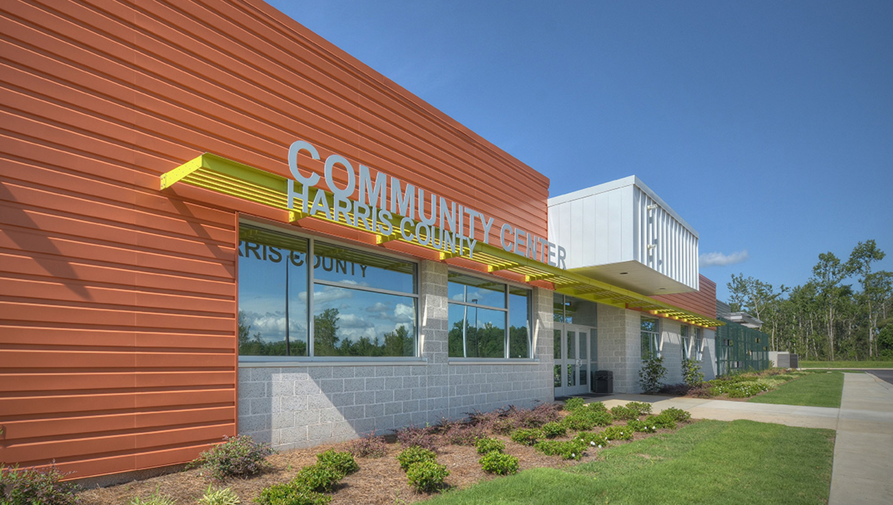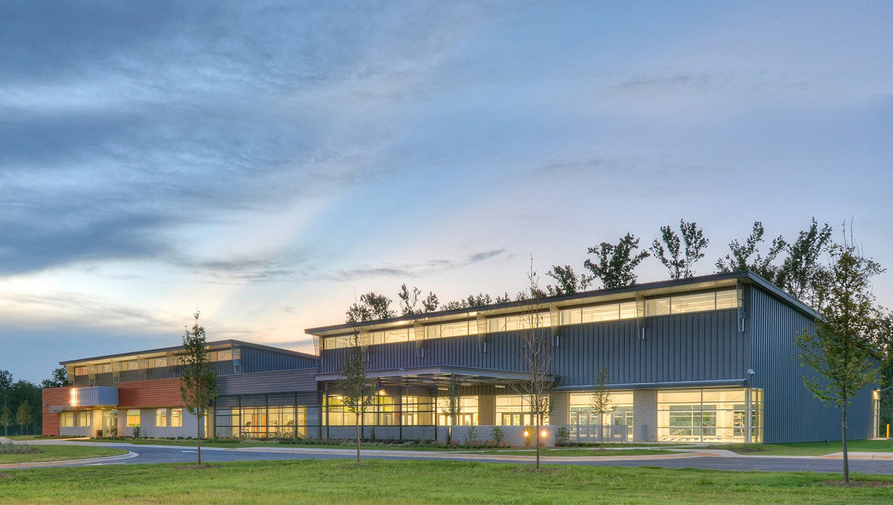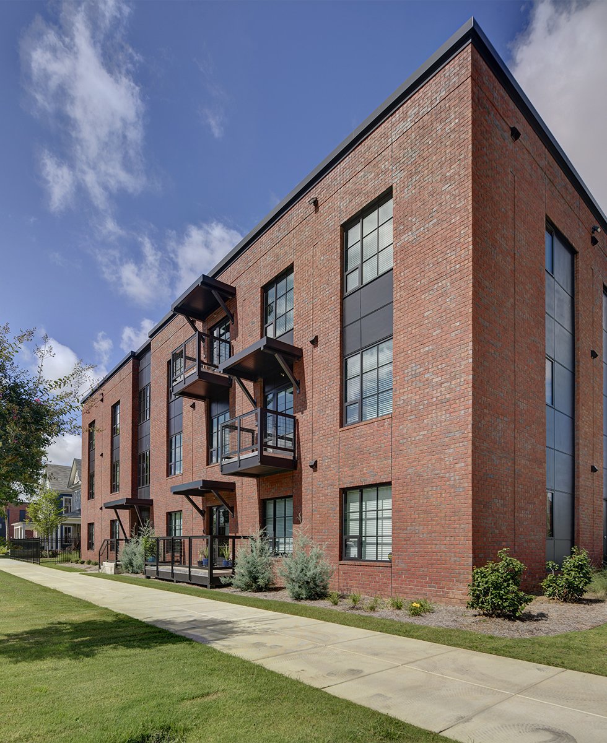Harris County is a largely rural area with many farms and woodlands, rolling hills and fields. The county sits at the edge of the Fall Line that separates the hilly lands of the Piedmont plateau and the flat terrain of the coastal plain. This geographical location and rich soils allow for a wide variety of flora and fauna.
The design for this community center included the development of a master plan for the entire 24 acre site that will serve as a public resource hub for the area. The master plan includes a future new central library, tennis courts, athletic fields, learning gardens, and walking trails.
The 42,000 sq ft community center provides a competition pool serving both the high school and community swim teams. The natatorium space contains children’s water play elements and a sectioned off area for pool party events. Two indoor basketball/volleyball courts, with generous off court area, facilitate a dual role as a large public event space. The classroom provides the infrastructure for a range of community events from arts and crafts to computer classes. The meeting room provides a much needed formal assembly space for community events and is designed to allow for after hour use.
The building expression was influenced by the regional agrarian buildings both in materiality and form. One may notice the recurring orange accent coloring throughout the project. This was an allusion to the native azalea that is indigenous to the forests of the region and is incorporated into the landscape design as well. The native azalea has an important and unique role in the history of the area.
A key concern shared by the owner and the architect was that building’s activity zones engage both one another and circulation in order to facilitate the communal experience. Large areas of internal glazing allow for the activity in the building to be easily read by the user. The reception desk was placed at the crossroads of the building circulation with views in to the gym, natatorium, and all corridor exits both for control and public engagement. The interior contains a playful design palette that spills out into a covered outdoor space. The edge of the exterior program space is formed by a ‘green wall’ on the southern exposure which rises to meet a canopy of galvanized metal bar grating, providing shade for outdoor play during warm summer days.
The modest project budget prompted the design team to use pre-engineered metal building fabrication, but in a form that transcends the metal building typology. The simple efficient plan contributed to the economy of the project. A hybrid project delivery method was designed utilizing a CM at risk approach with a competitive guaranteed maximum price that was delivered by five pre-qualified Construction Managers. The project cost was $6.7 million.

