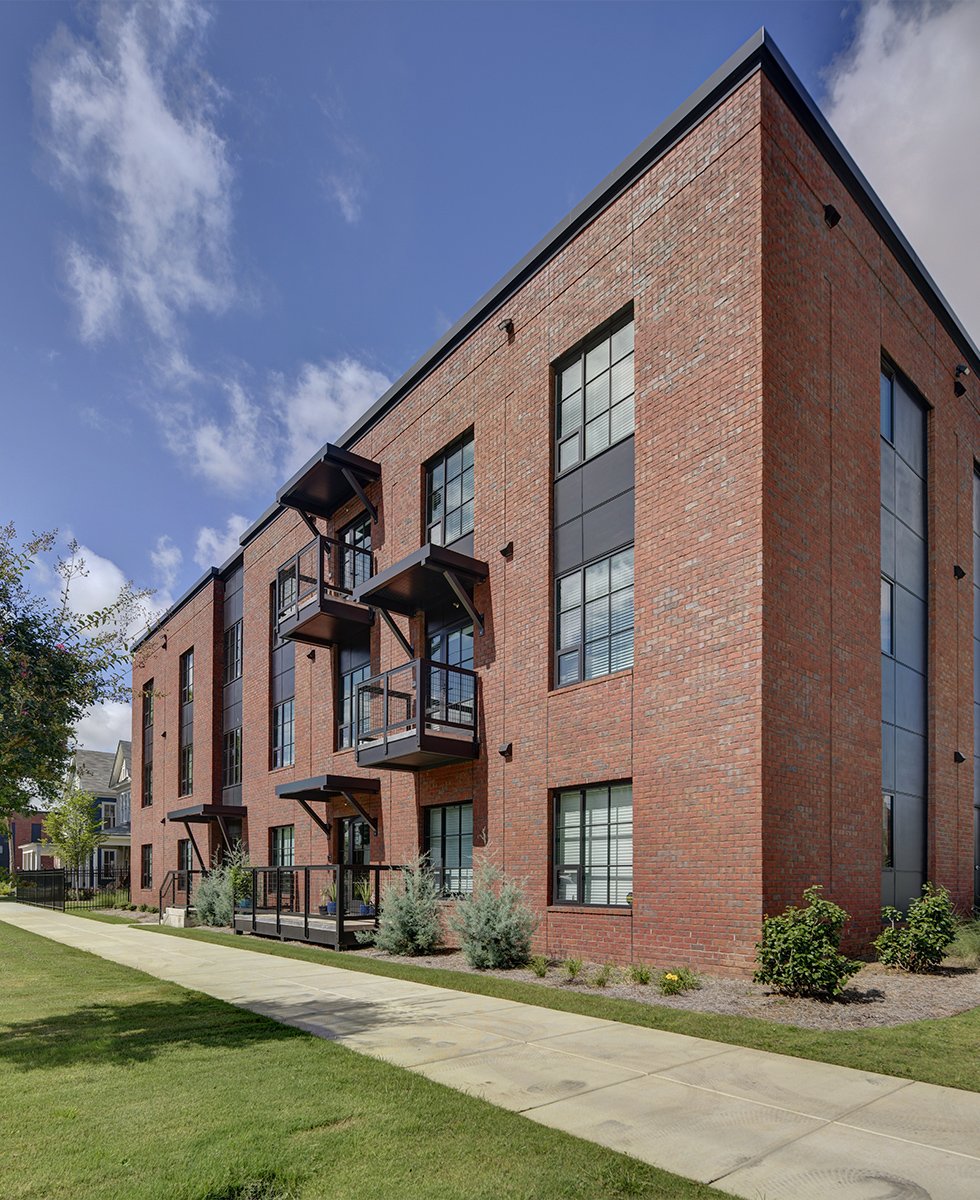A mixed-use project located in an industrial area of Tampa, Florida. Granite Commercial Center contains 340,000 square feet of office space and 40,000 square feet of retail space supported by an integrated parking deck, easily accessible from Lakeland, St. Petersburg, Bradenton, Clearwater, and downtown Tampa.
National Properties Trust tasked our architecture team with developing an iconic concept that spoke to Tampa’s progressive outlook toward development. The design solution strove to achieve these goals while also acknowledging the coastal location. Through form and language, the building flows to create its own visual movement. The building’s placement on the site addresses the very public side, which features vehicular and service areas adjacent to rail as well as the parking deck. The entrance to the retail component, located at the break between the two forms, is activated via water features and indigenous plantings. Major materials include curtainwall, precast, and composite panels.














