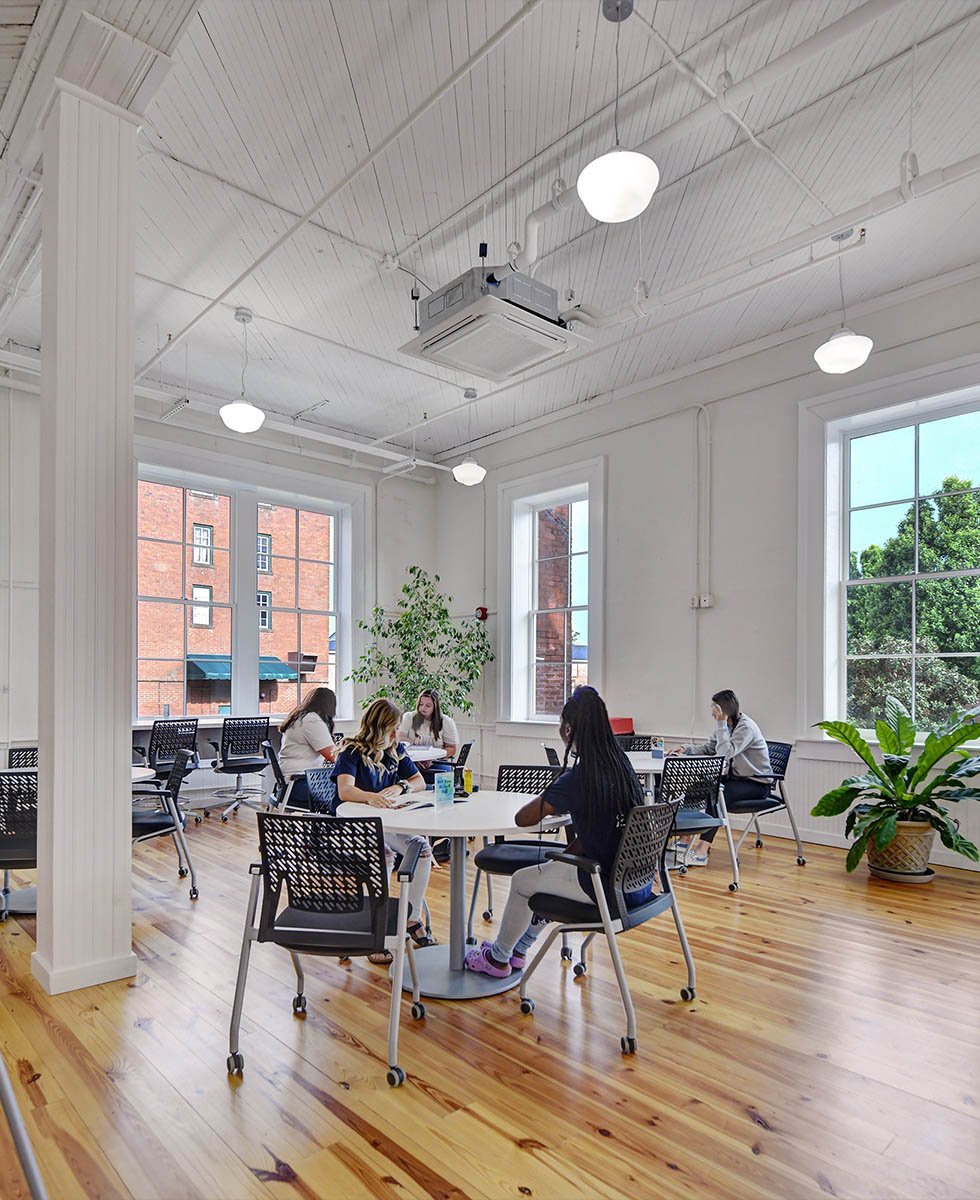Projects
Evie Dennis Locker Rooms
Denver Public Schools
https://www.urban-gro.com/hubfs/_Website%20Assets%202023/Compressed%20Images/ethelkight2-web_1.webp
Evie Dennis Locker Rooms
Denver Public Schools
The Evie Garrett Dennis public school campus in Denver, Colorado, encompasses three school buildings and sports fields. With increasing enrollment, the multi-functional classroom/sports team rooms became inadequate. Consequently, a modest extension was added to the east end of the middle school, providing separate changing rooms for home and away teams, restrooms, equipment storage, and a specialized sports trainer facility. The design ensures the addition aligns with the existing building's curve for a cohesive appearance. The interior is crafted for versatile use by various sports teams, prioritizing durability and low maintenance. This is achieved through CMU walls, expansive bathrooms and doorways, durable flooring, and robust fixtures. Strategically placed high windows and solar tubes invite natural light while preserving privacy.




