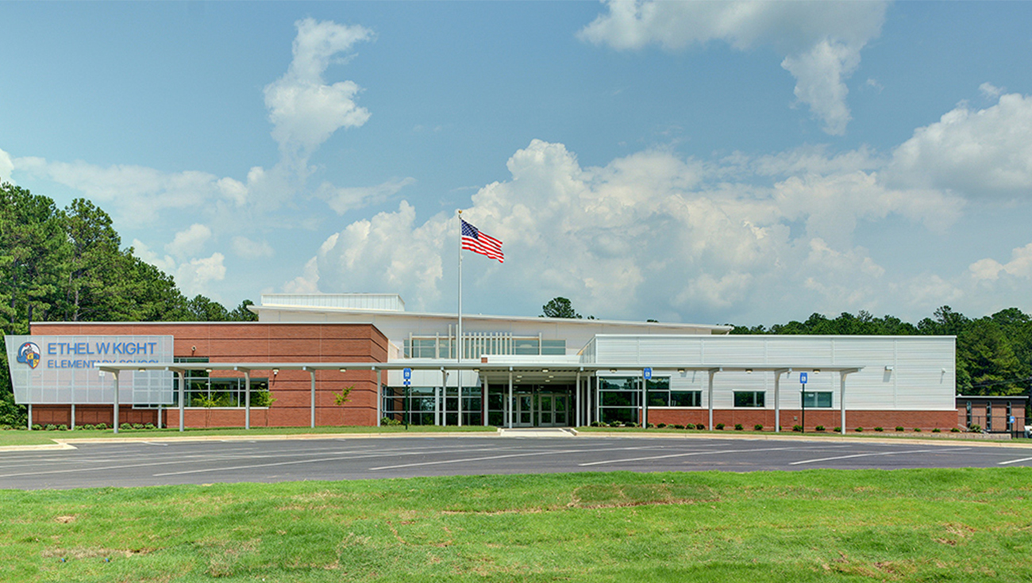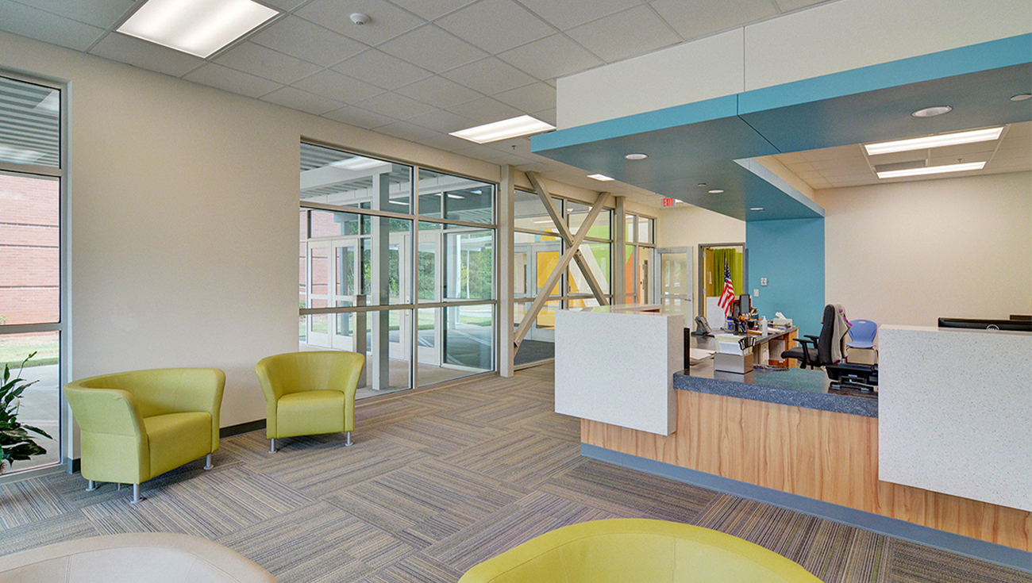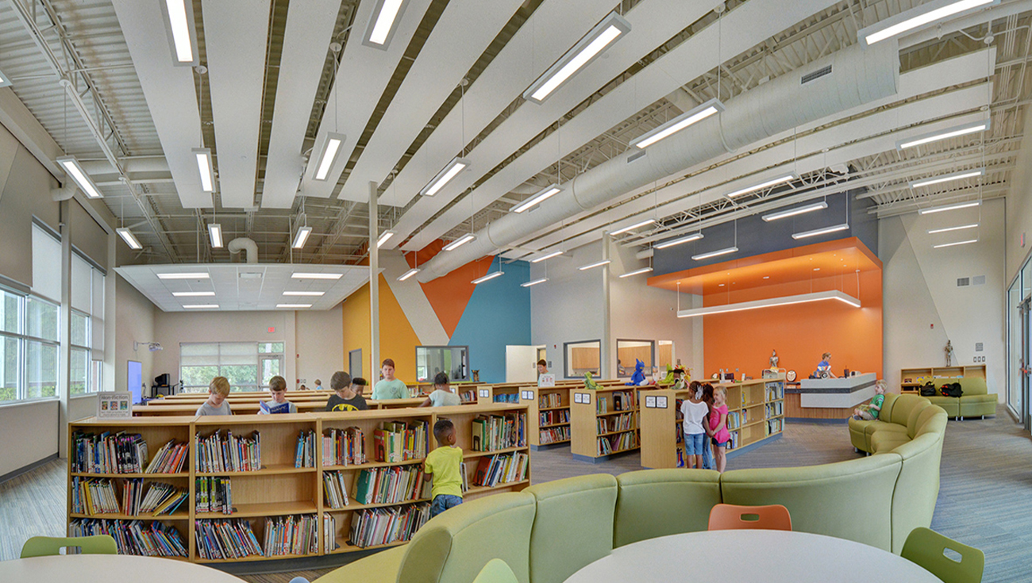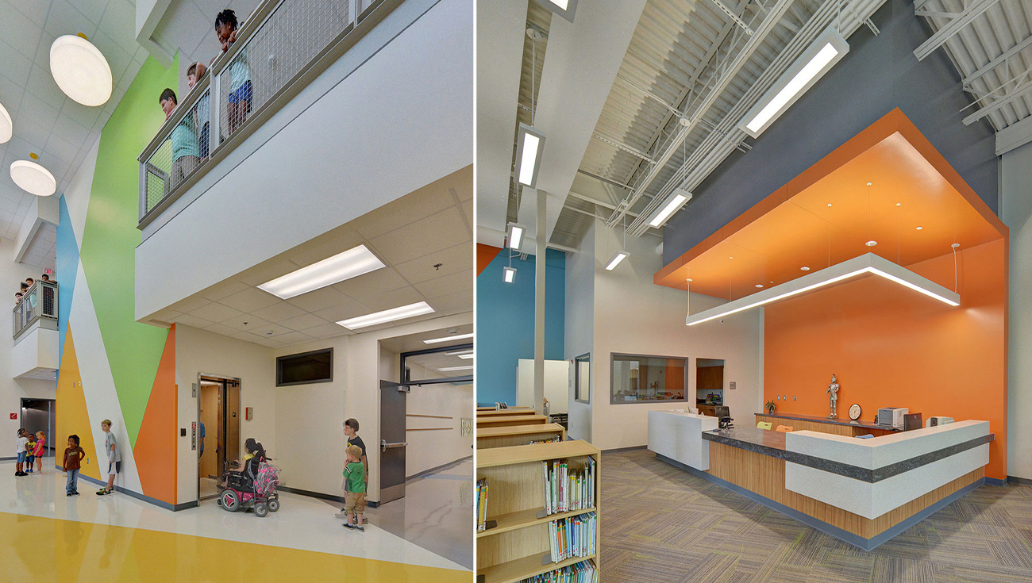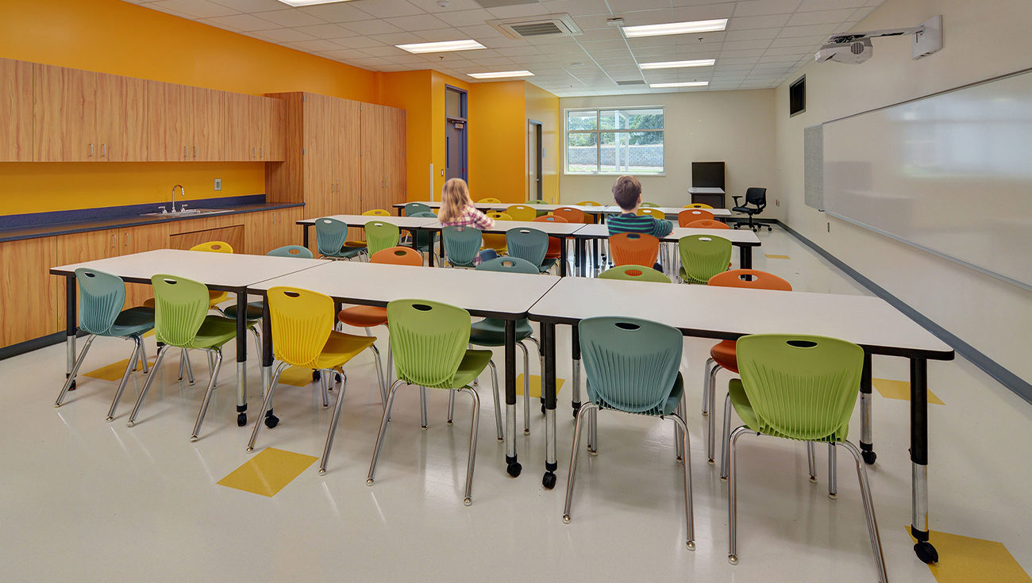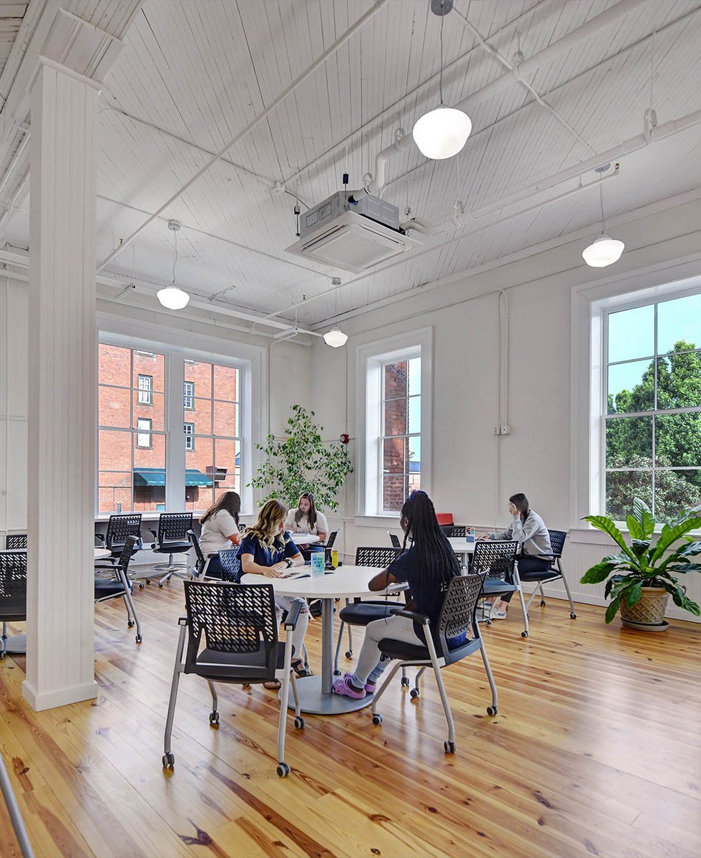Projects
Ethel Kight Elementary School
Troup County School System
https://www.urban-gro.com/hubfs/_Website%20Assets%202023/Compressed%20Images/ethelkight2-web_1.webp
Ethel Kight Elementary School
Troup County School System
The original Ethel Kight School building was constructed in 1954. Renovation costs necessary to bring the existing academic and administrative buildings up to code would prove cost prohibitive. The existing site had a limited amount of low-slope buildable area. Unfortunately, this prime real estate was located on the spot of the existing school. We were tasked with designing a building that could be constructed in one academic year including the demolition of the existing school.
The large program and tight buildable area encouraged a two-story design solution. In order to minimize the building envelope and therefore keep construction cost down, a double-loaded, dual corridor plan was developed. This plan places computer labs, restrooms, and support spaces in a core with classrooms at the perimeter. Careful building orientation and sun shading design allowed our team to maximize the quality of daylight in the classrooms while limiting the solar heat gain. All classrooms will have views to the preserved forested areas to the north and south.
The administration is placed to take full advantage of the ability for “eyes on” the main entrance drive and building access. Team planning rooms are centrally located at each floor with windows to the corridors to maximize the teacher’s ability to monitor hallways. The new site plan creates a much larger but contained and secured playground. 21st Century classrooms, computer labs and purpose-built art and music rooms will serve the school well for years to come.
