Copyright © 2025 urban-gro Inc. All rights reserved.
Our Privacy Policy
SF Vertically Integrated Facility
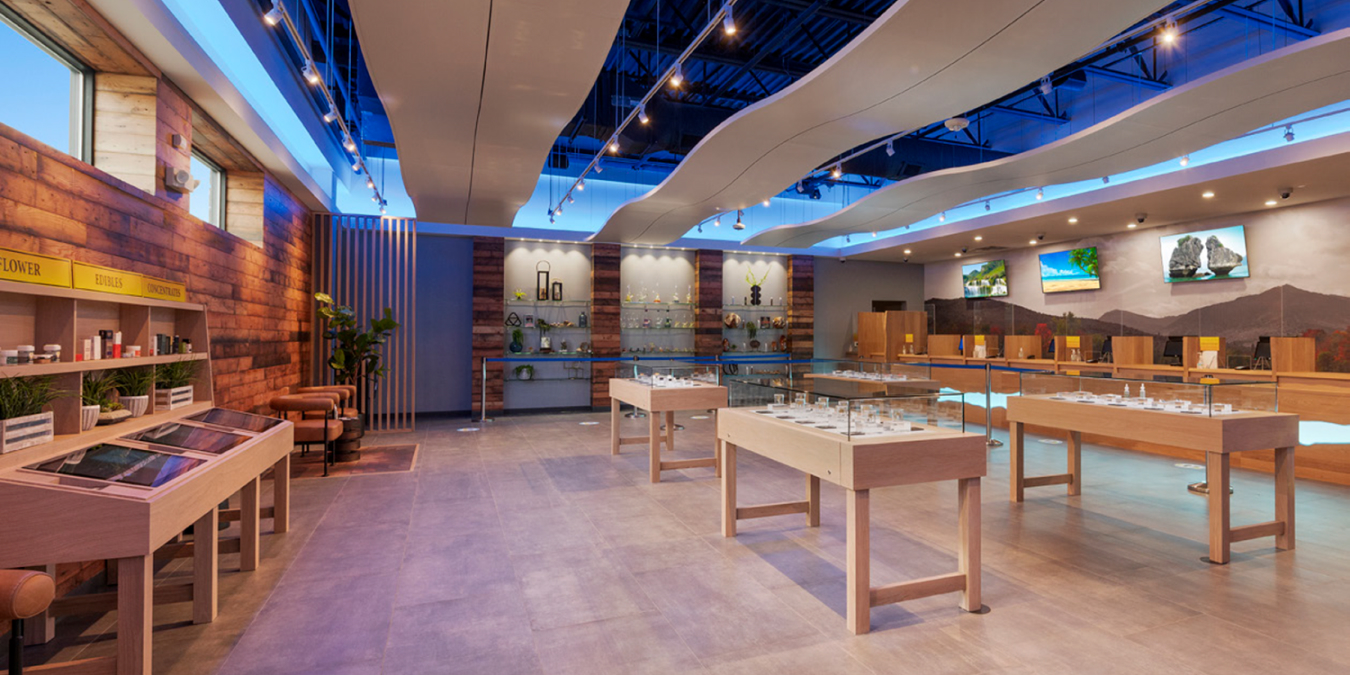
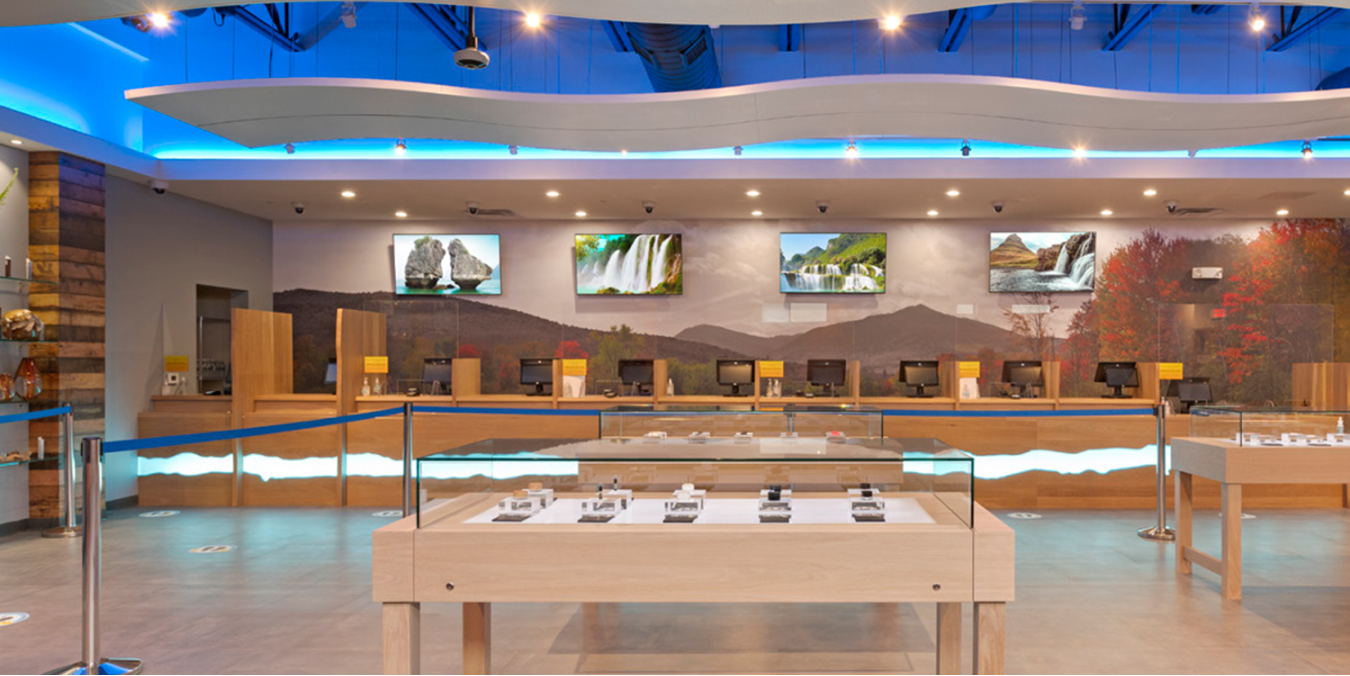
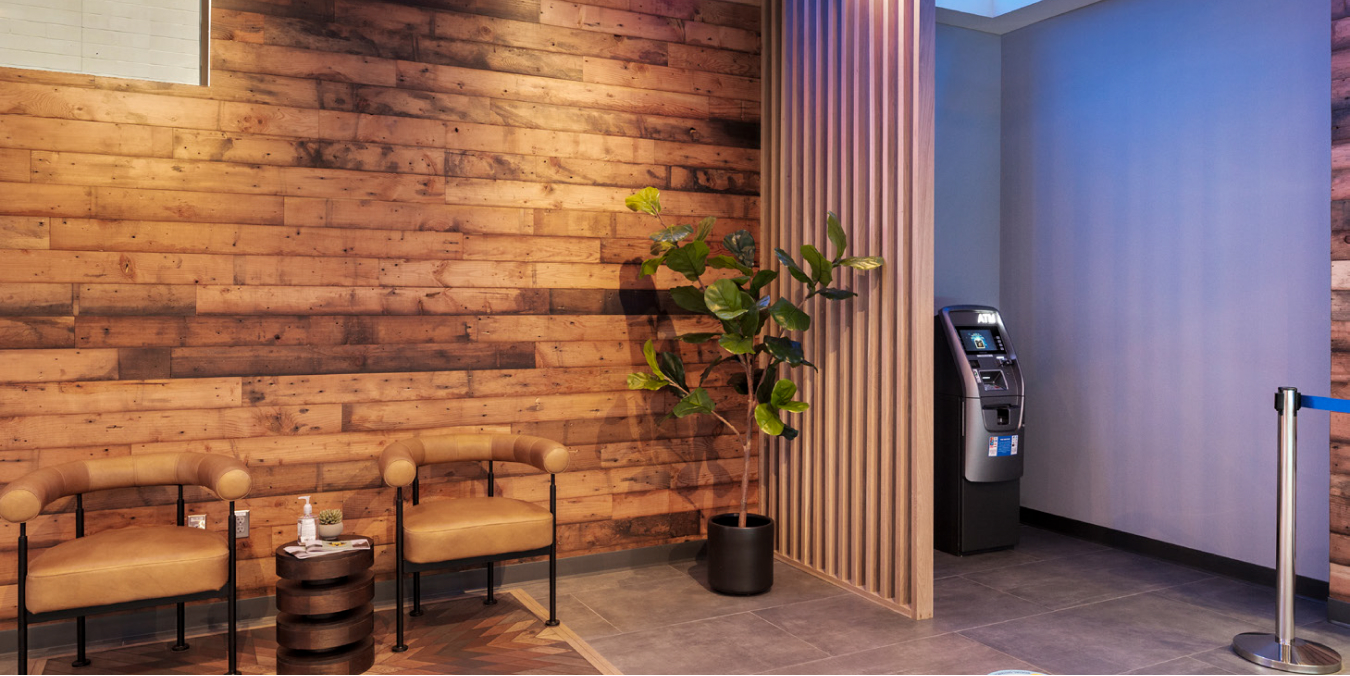
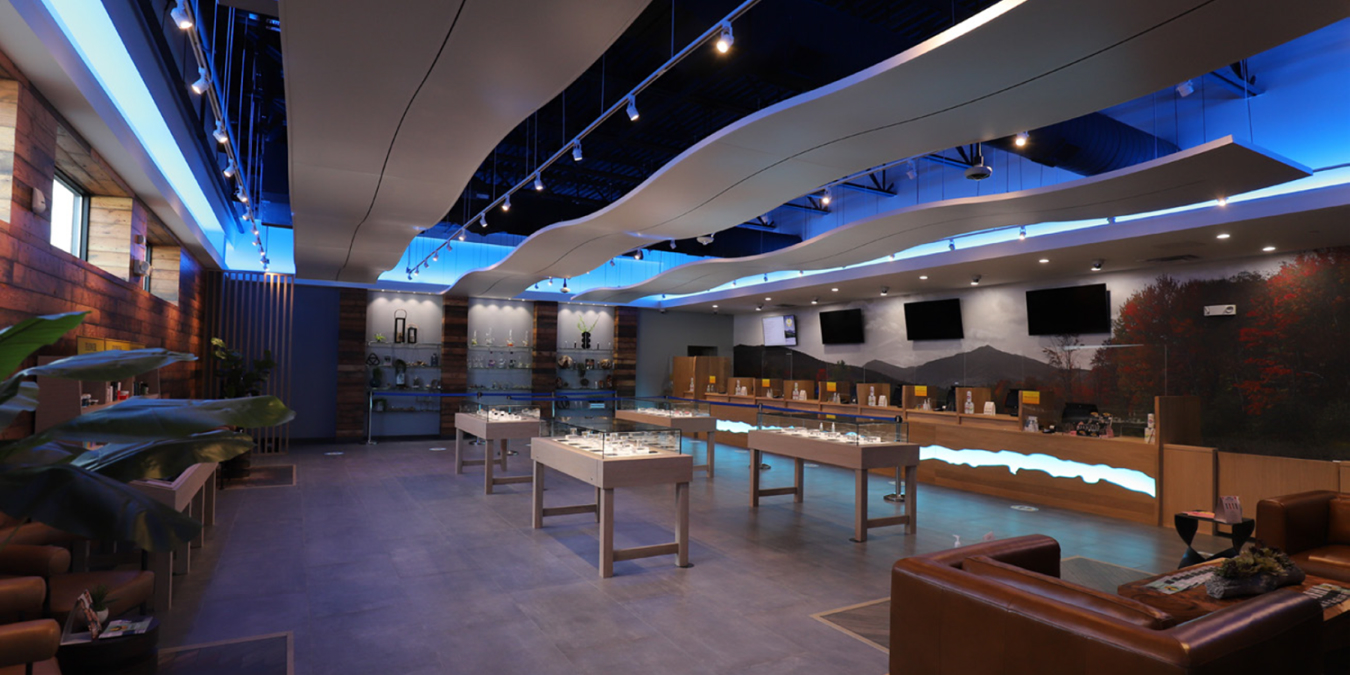
Our team was retained by Lazy River Products in 2018 when we began developing a Basis of Design document defining the client's vision. The Basis of Design document was a narrative and graphic assessment of the proposed project including programming, system narratives, conceptual plans, and architectural cost opinion. In 2019 the project moved forward and development of the fully integrated vertical facility began.
The project includes the addition of a second floor over an existing CMU warehouse. The design put cultivation on the upper level so the product would move in a logical transition through the facility. The eight flower rooms are designed for weekly harvest on an eight week flowering schedule. The total area of cultivation is 16,000 sq. ft. The facility includes ethanol and CO2 extraction, MIPs kitchen, quality / R&D lab, packaging, labeling, cure, trim, vault, offices, support amenities, and a dispensary. The dispensary design included a full branding package to support future cultivation and dispensary projects.
Our team partnered with the owner of this development to bring his vision for a City of Boston
This 65,000 square foot, state-of-the-art facility is the first of its kind in Mississippi. It...
In late 2014, after terminating the previous architect, our team met with the client to...
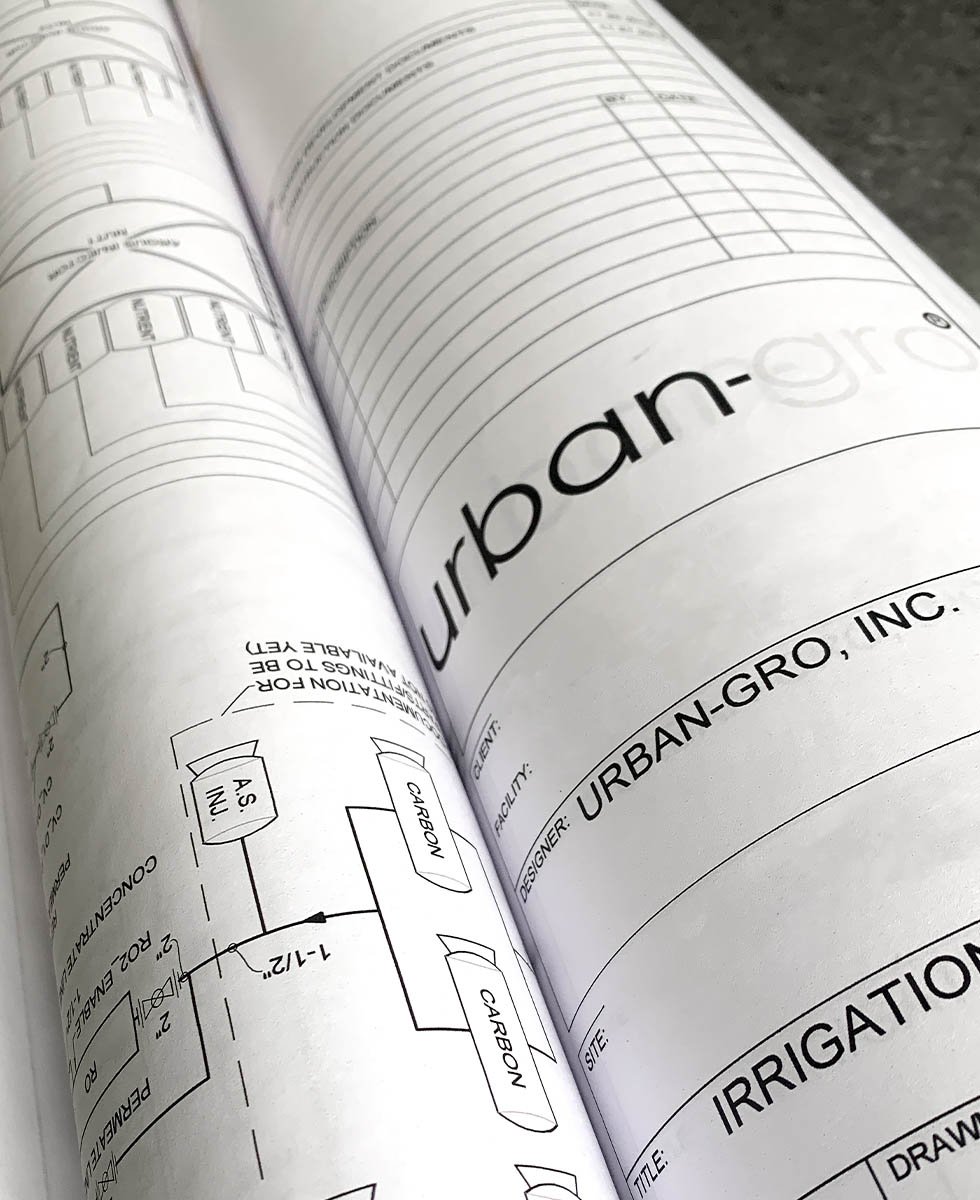
Experience a simplified turnkey design process from concept to projection completion when speed to market matters.
Copyright © 2025 urban-gro Inc. All rights reserved.
Our Privacy Policy