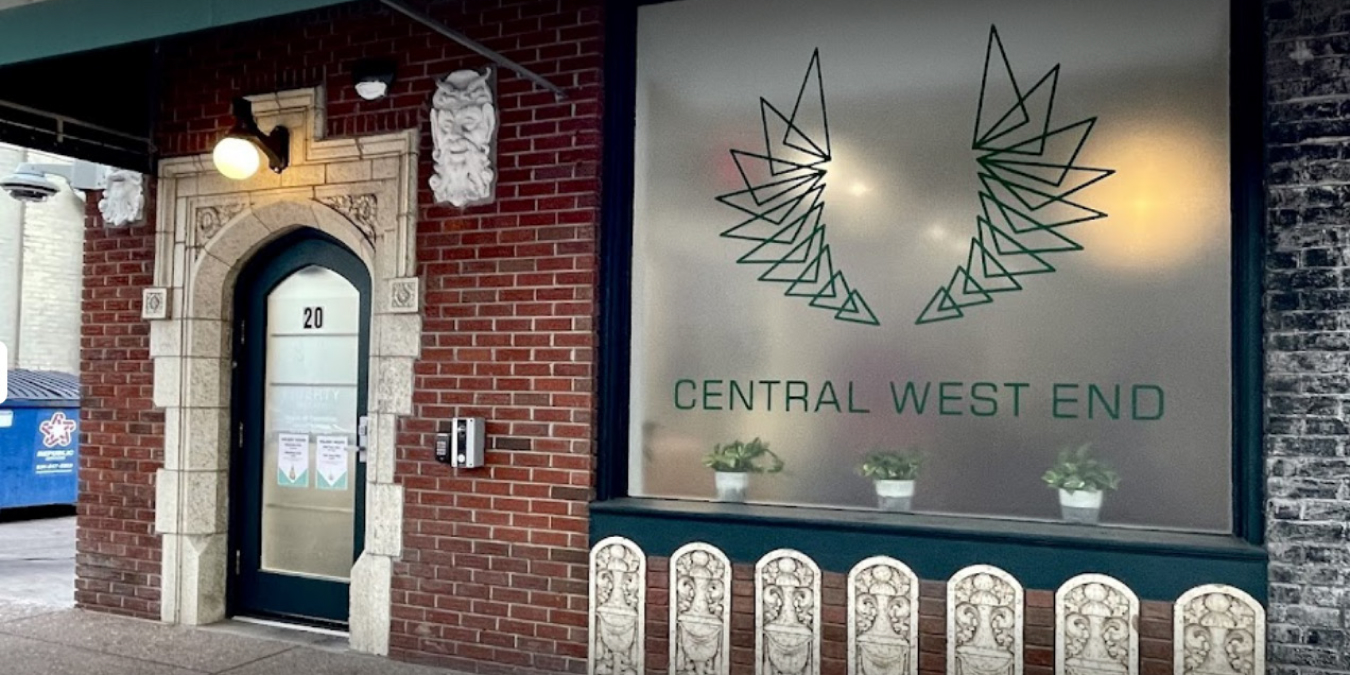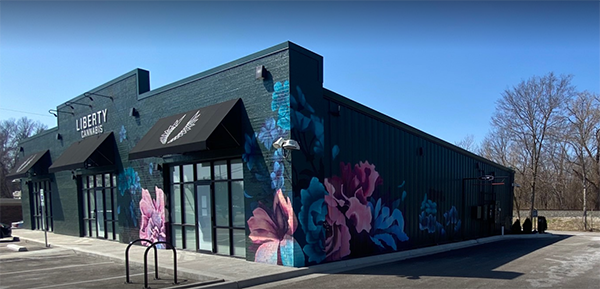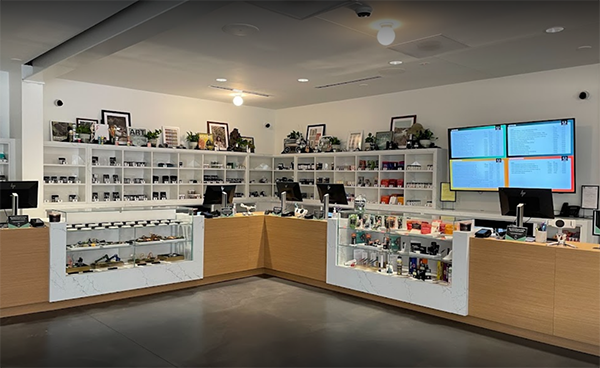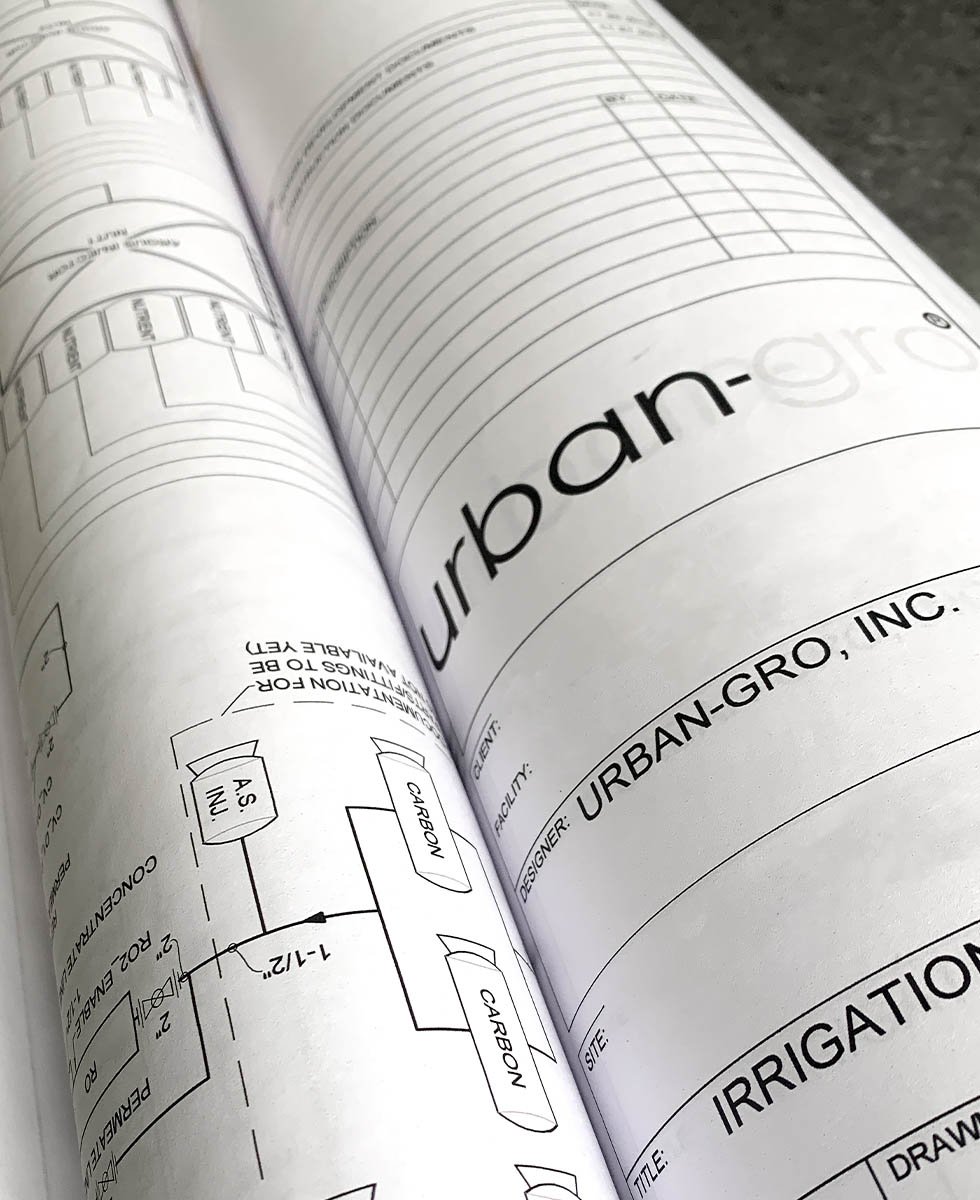Copyright © 2025 urban-gro Inc. All rights reserved.
Our Privacy Policy



Our design team has worked on multiple dispensary renovations with the same client in various states. Each location is unique and ranges from 2,100 SF to 8,000 SF. The client's brand standards were adapted to fit the design intent and personality at each facility, whether an early 1900s era historic brick building or a new-build metal building core and shell. Our team coordinated with the branding team to make select dispensaries unique to their location, including the incorporation of a convenient drive-thu at three locations. Jobs awarded in the same state run concurrently throughout both design and construction.
Our team partnered with the owner of this development to bring his vision for a City of Boston
This 65,000 square foot, state-of-the-art facility is the first of its kind in Mississippi. It...
In late 2014, after terminating the previous architect, our team met with the client to...

Experience a simplified turnkey design process from concept to projection completion when speed to market matters.
Copyright © 2025 urban-gro Inc. All rights reserved.
Our Privacy Policy