Copyright © 2025 urban-gro Inc. All rights reserved.
Our Privacy Policy
SF Vertically Integrated Facility
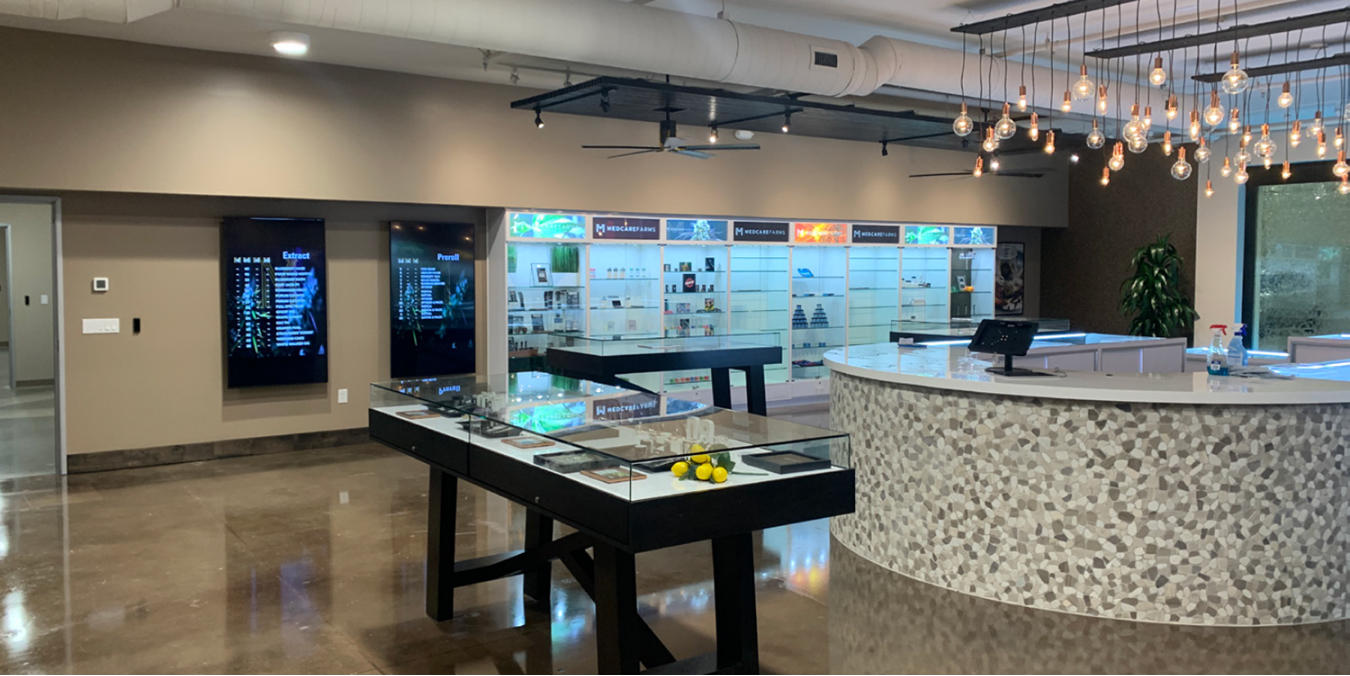
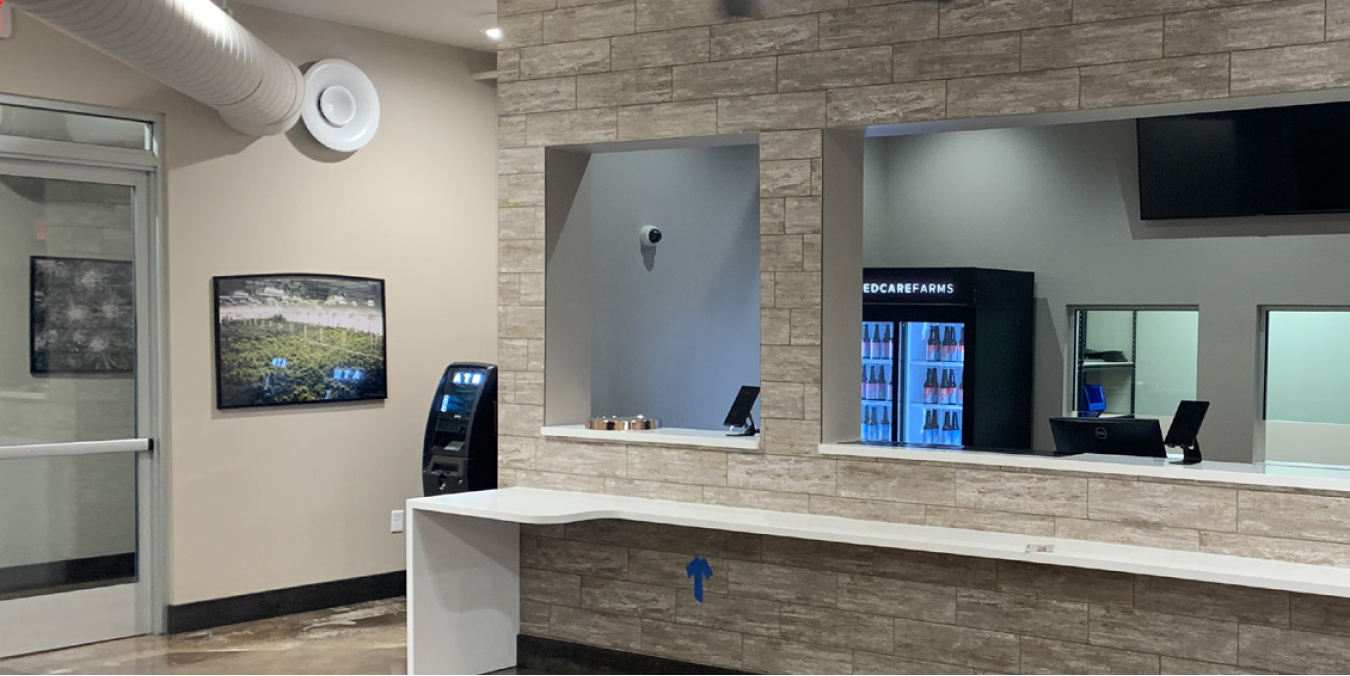
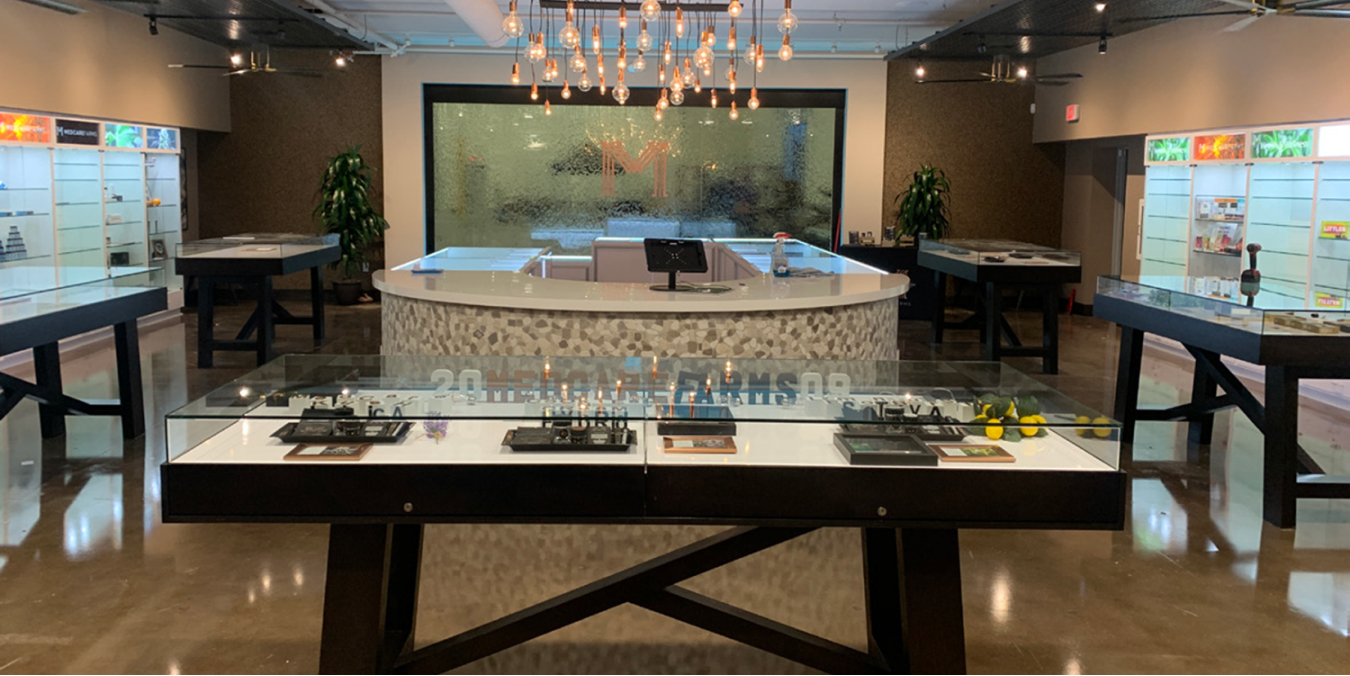
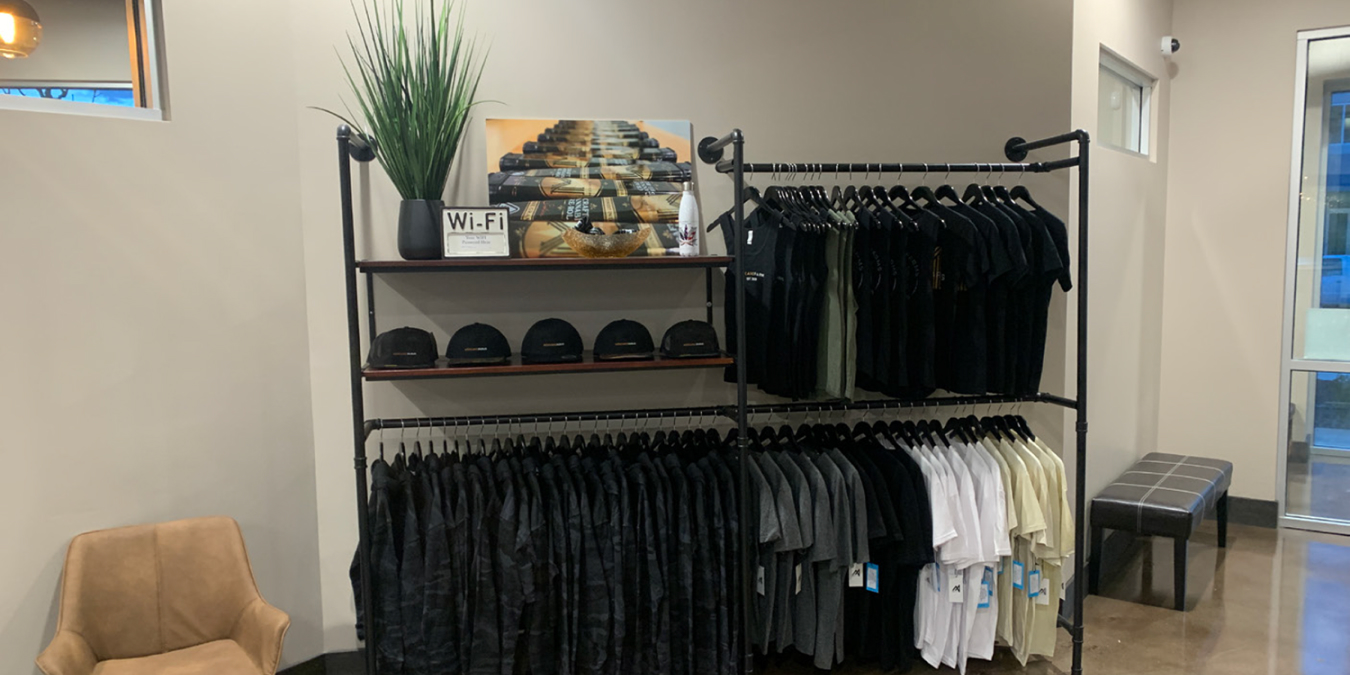
In 2015 our team worked with this client on their initial California application, resulting in a license being issued the following year. Following the client's vision to produce craft cannabis, the initial facility utilized an ebb and flow fertigation system on custom rolling benches. The success with this system has led to its inclusion in all of the client's future facility designs.
To date, our team has designed four cultivation facilities for this client, each between 10,000 and 14,000 sf. The team also designed the brand's first dispensary. The dispensary is Phase I of a 40,000 sf vertically integrated facility. Phase II will include cultivation, offices, ethanol extraction, MIPs kitchen, dry, trim, packaging, labeling, cure, vault, locker rooms, restrooms, break room, and all support spaces.
Our team partnered with the owner of this development to bring his vision for a City of Boston
This 65,000 square foot, state-of-the-art facility is the first of its kind in Mississippi. It...
In late 2014, after terminating the previous architect, our team met with the client to...
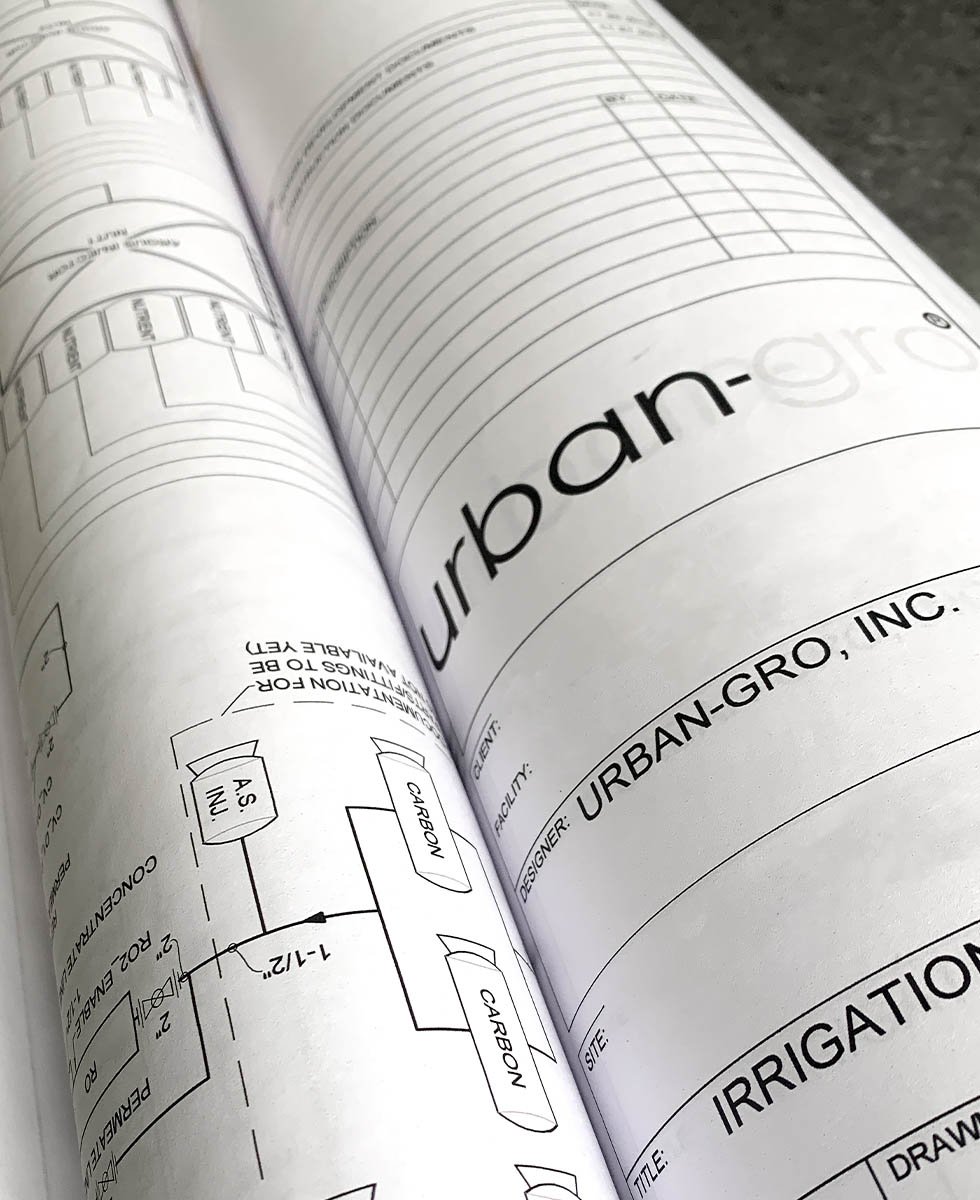
Experience a simplified turnkey design process from concept to projection completion when speed to market matters.
Copyright © 2025 urban-gro Inc. All rights reserved.
Our Privacy Policy