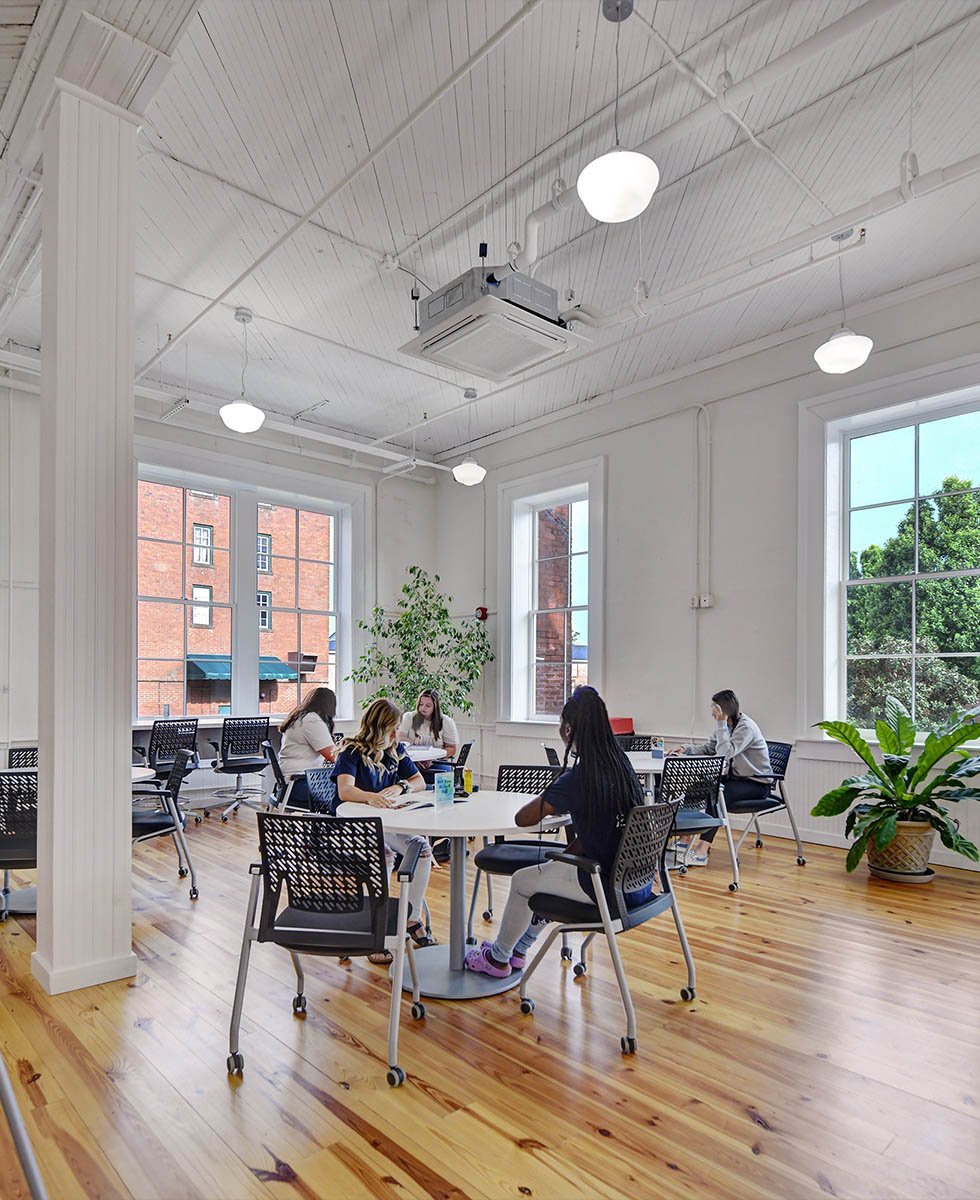Copyright © 2025 urban-gro Inc. All rights reserved.
Our Privacy Policy






Located at the center of CSU’s main campus, Schwob Library is a classic example of mid-century design. Opened in 1971, the four story brick building features an exposed waffle slab and central core in board-formed cast-in-place concrete. Over the years it has been selectively retrofitted to accommodate the changing ideologies of contemporary learning and in 2018, UG's architecture team provided design services to renovate the library into a multi-media and student academic resources space.
At the heart of the renovation was a concept for a new "Learning Commons." This student- focused intervention co-locates the Academic Center for Excellence (ACE) and Academic Center for Tutoring (ACT) in a large suite of 13 new offices, work room and break room, a 50-seat and a 32-seat teaching classroom, private tutoring rooms, and a wide array of flexible study lounges. Encompassing nearly 9,000 sq. ft. and integrating with the surrounding library resources and spaces, all areas provide multi-media learning environments with access to daylight, views, and varying levels of sound control and privacy. The symbiotic combination of these two departments creates a diverse and dynamic space that serves to eliminate the stigmas of each and provide a welcoming and engaging space for students and staff. This Learning Commons redefines the function of the library and broadens the student experience on campus.
Our architecture team was engaged by Andrew College to develop two projects on the Cuthbert,...
Located at the center of CSU’s main campus, Schwob Library is a classic example of mid-century...
The original science building on the Cochran campus, Old Dillard Hall, was renovated for new...

Experience a simplified turnkey design process from concept to projection completion when speed to market matters.
Copyright © 2025 urban-gro Inc. All rights reserved.
Our Privacy Policy