Copyright © 2025 urban-gro Inc. All rights reserved.
Our Privacy Policy
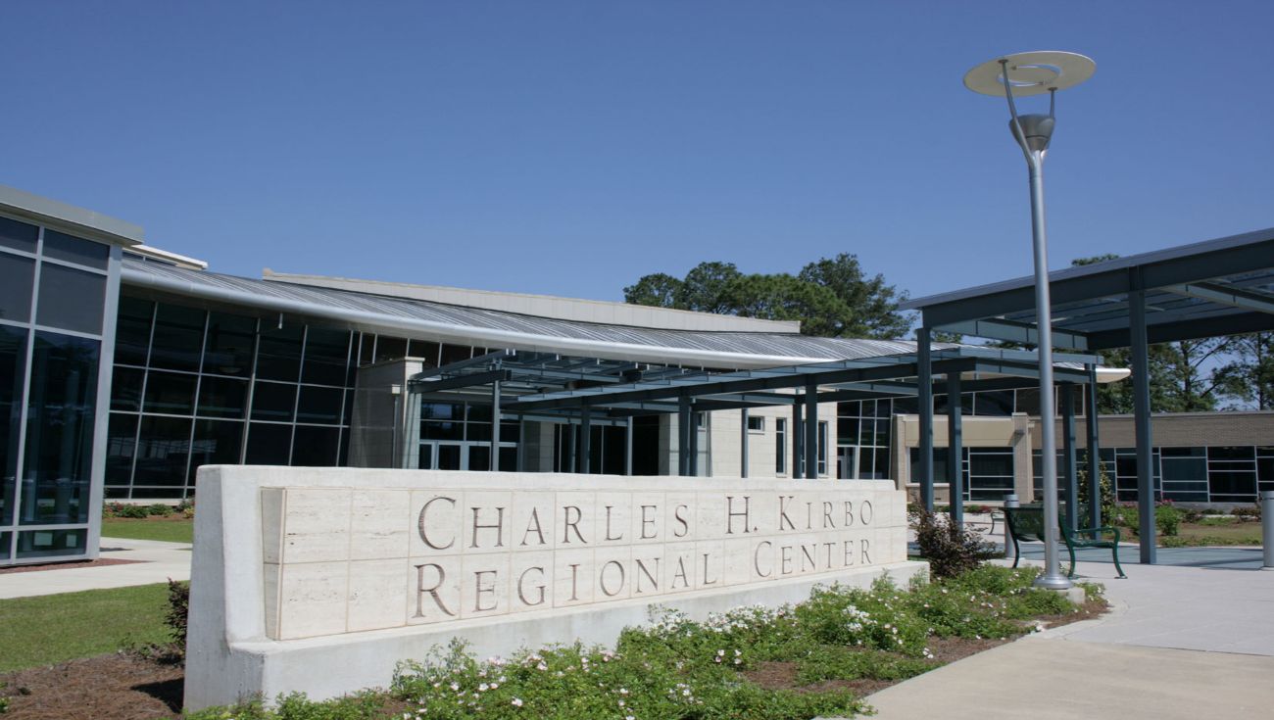
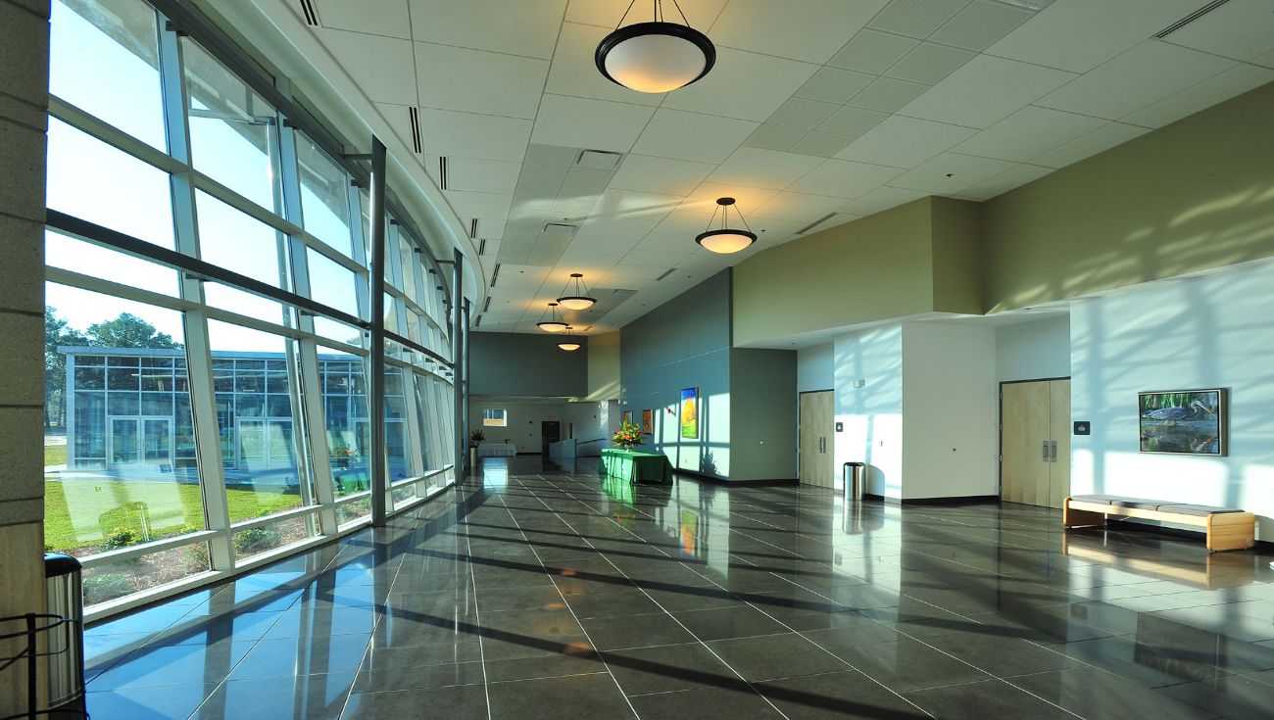
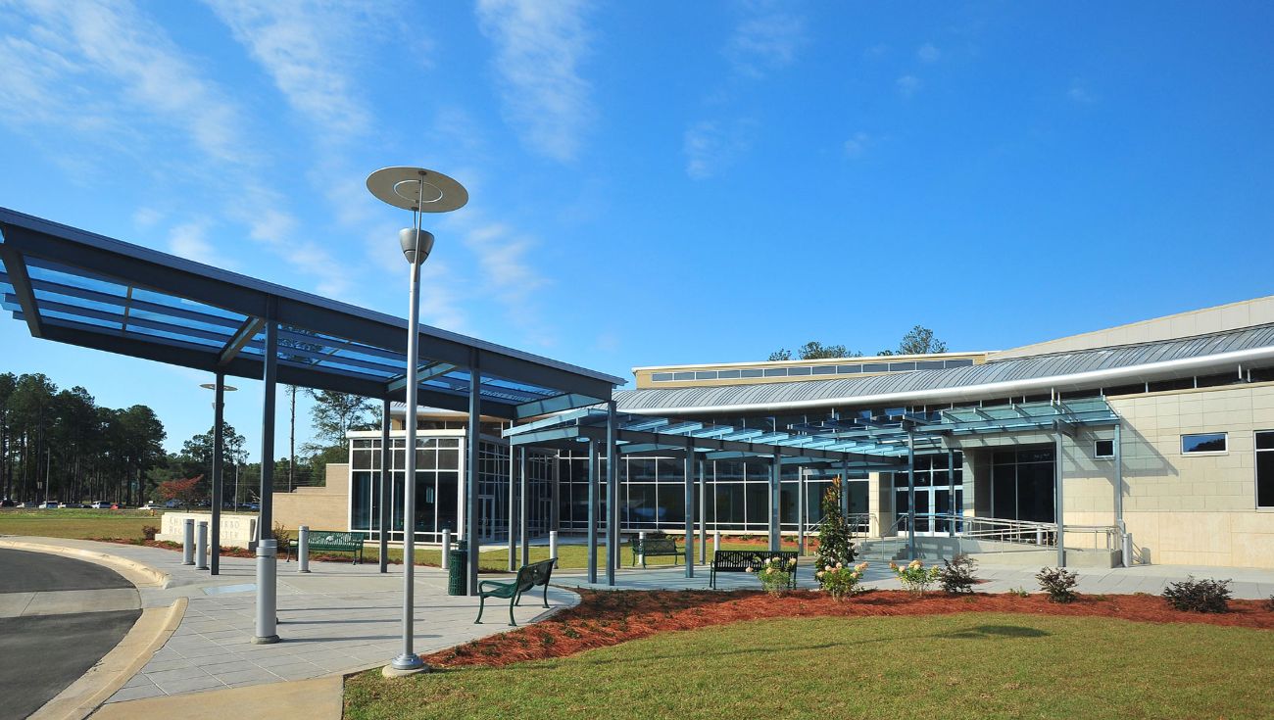
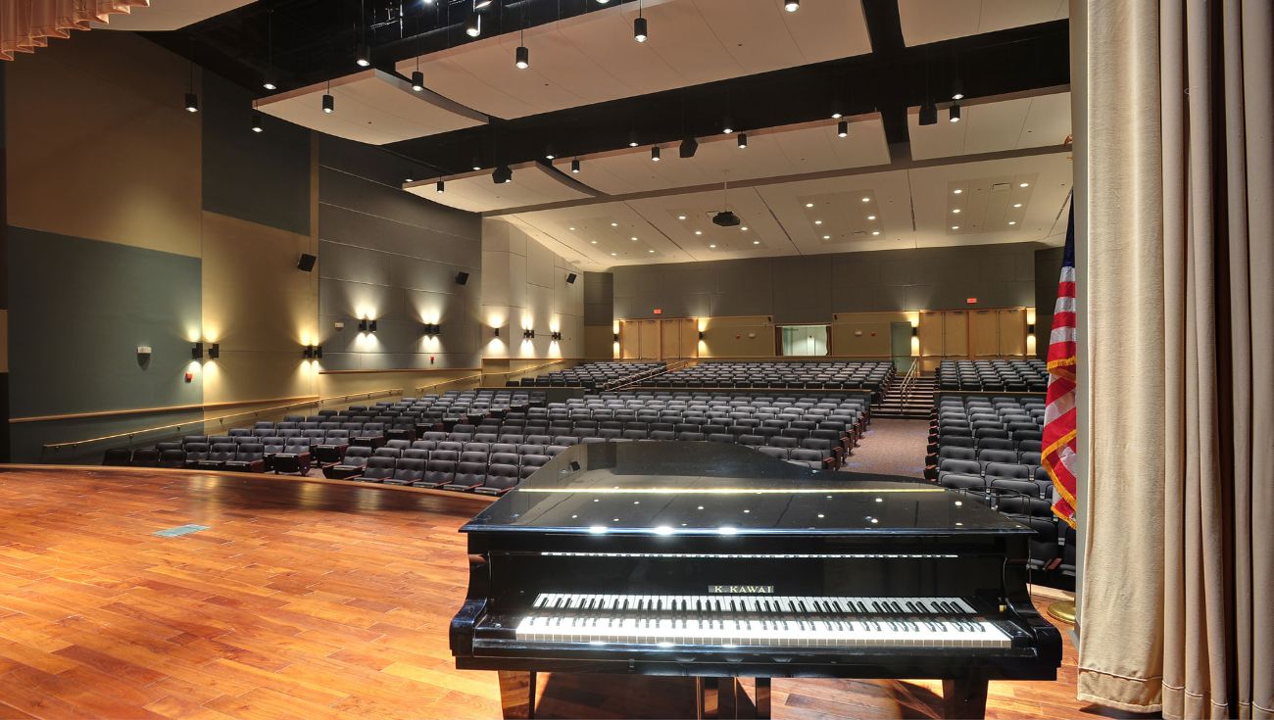
Originally developed by another firm, our design team took over the existing 33,000 square foot project at 60% construction completion. The scope of work involved remediation, programmatic changes, demolition, additions, and remodeling. Our team's creative ideas and solutions transformed a once deficient project into a showcase facility for Bainbridge College.
Prior to our involvement, the college seriously considered demolishing the building. Deficiencies in existing construction, mostly structural, were of major concern. Successful development of an alternative concept involved reusing many existing materials, resulting in savings totaling more than $1.5M while also exceeding client expectations. Changes to the original plan included a 500-seat facility to replace the 200-seat auditorium, a striking glass canopy at the entrance, and spacious lobby additions. The distinctive architecture creates an atmosphere of modern elegance and serenity not found in most traditional conference banquet facility. Bainbridge College can now offer an impressive local venue for college and community leaders.
Our architecture team was engaged by Andrew College to develop two projects on the Cuthbert,...
Located at the center of CSU’s main campus, Schwob Library is a classic example of mid-century...
The original science building on the Cochran campus, Old Dillard Hall, was renovated for new...
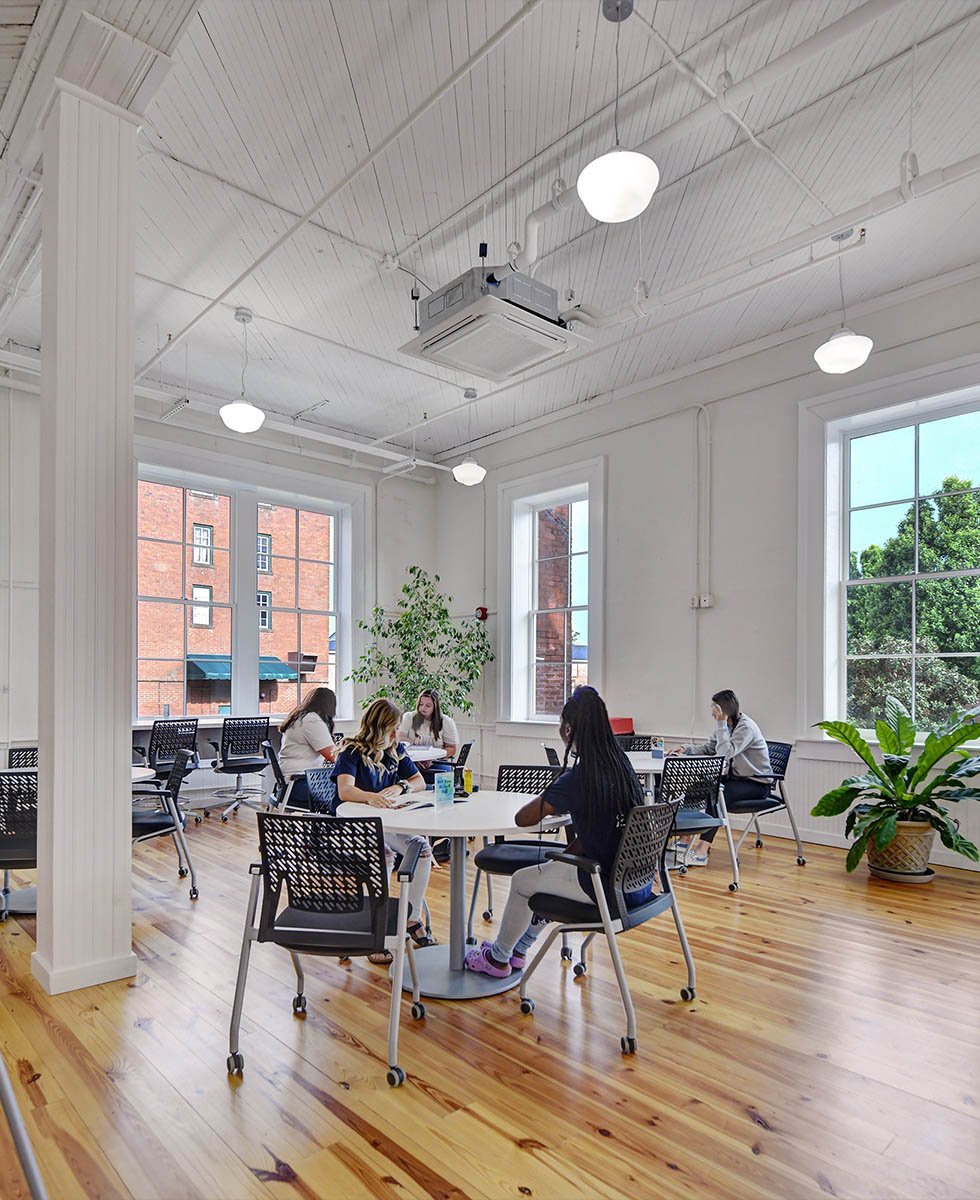
Experience a simplified turnkey design process from concept to projection completion when speed to market matters.
Copyright © 2025 urban-gro Inc. All rights reserved.
Our Privacy Policy