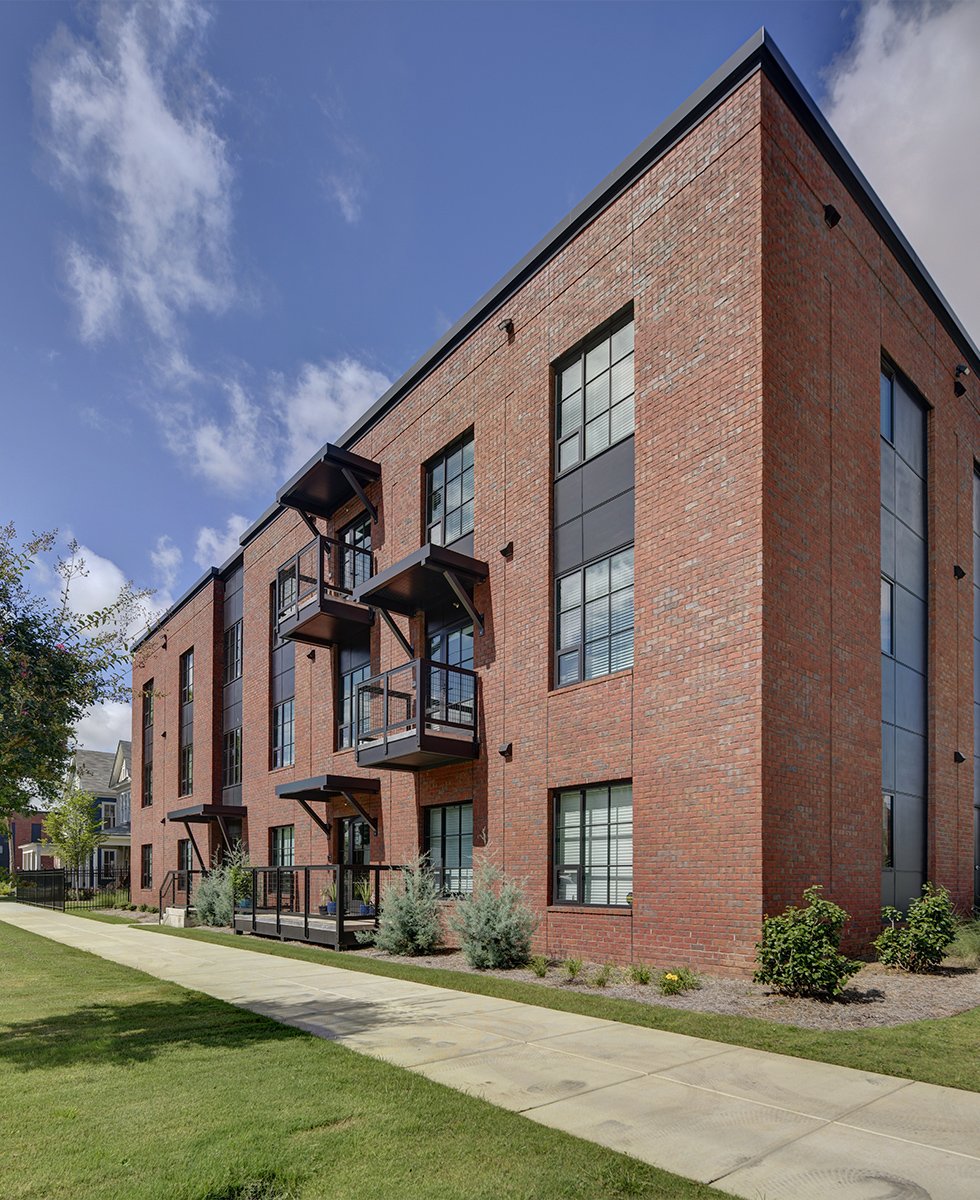Copyright © 2025 urban-gro Inc. All rights reserved.
Our Privacy Policy





The mission of Char-Broil is to redefine value by offering innovative, outdoor cooking experiences. The new 25,000sf building design is positioned to reflect Char-Broil’s core mission via a calculated expression of simplicity. Strategically placed on the site, the building design allows for an abundance of north and south natural light that permeates deep into the heart of the interior. The building orientation also provides for a “back yard” that will be used daily for staff and for marketing video. The concrete and glass exterior reinforces the lasting nature of the brand and is juxtaposed to the adjacent prefabricated industrial warehouses. A terra cotta wall that pulls one into the building and terminates in the back yard pays homage to the history of parent company WC Bradley. Workstation zones and touchdown space flank the north and south facades while offices and collaboration space provide for a core along the long middle of the building. Simplicity is employed on the interior with a neutral palette that is energized with use of large color graphic walls that reinforce brand and way-finding.
101 Ulster Court Core and Shell Retail/Medical Office was built without any tenants signed up for...
Located just south of a large retail hub on the north side of town, CVP is a three-building...

Experience a simplified turnkey design process from concept to projection completion when speed to market matters.
Copyright © 2025 urban-gro Inc. All rights reserved.
Our Privacy Policy