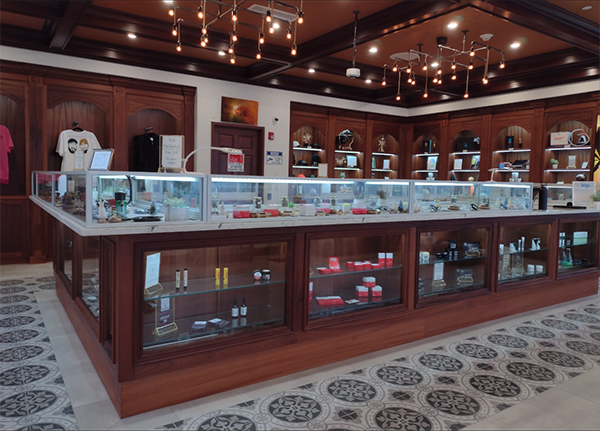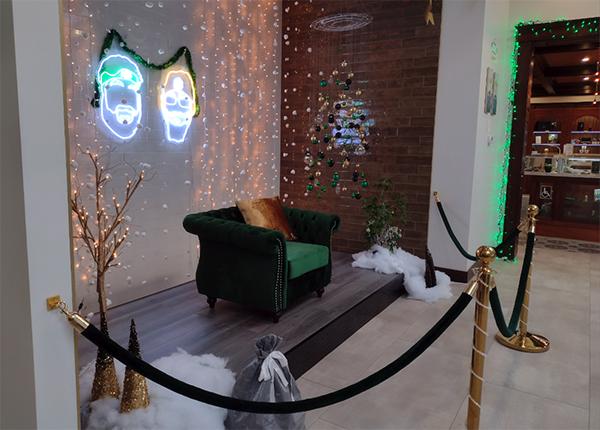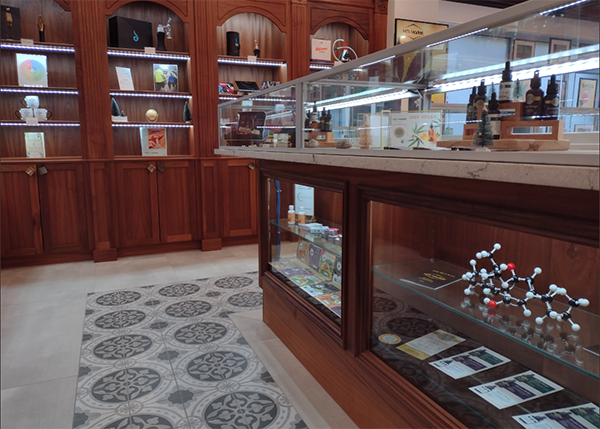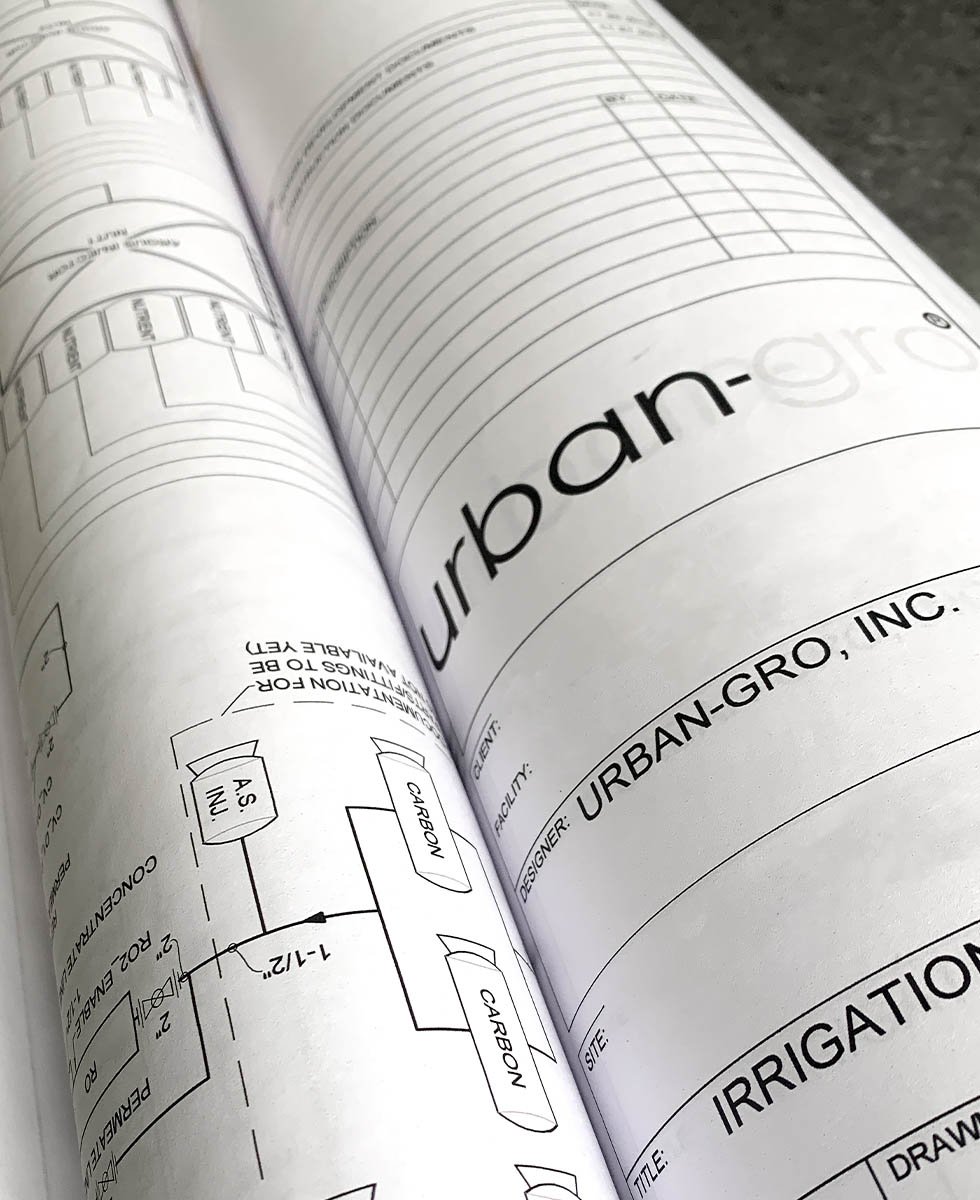Copyright © 2025 urban-gro Inc. All rights reserved.
Our Privacy Policy
SF Vertically Integrated Facility



This cannabis cultivation, manufacturing, and dispensary facility was designed in an existing 15,800 SF building in Grafton, MA. The dispensary (7,300 SF) was designed as Phase I and Cultivation and Manufacturing (8,500 SF) as Phase II.
Interior design concepts for the dispensary come from an eclectic cigar store aesthetic and the owner’s desire to have a relaxed atmosphere. The interior includes a stage for events and entertainment.
Our team partnered with the owner of this development to bring his vision for a City of Boston
This 65,000 square foot, state-of-the-art facility is the first of its kind in Mississippi. It...
In late 2014, after terminating the previous architect, our team met with the client to...

Experience a simplified turnkey design process from concept to projection completion when speed to market matters.
Copyright © 2025 urban-gro Inc. All rights reserved.
Our Privacy Policy