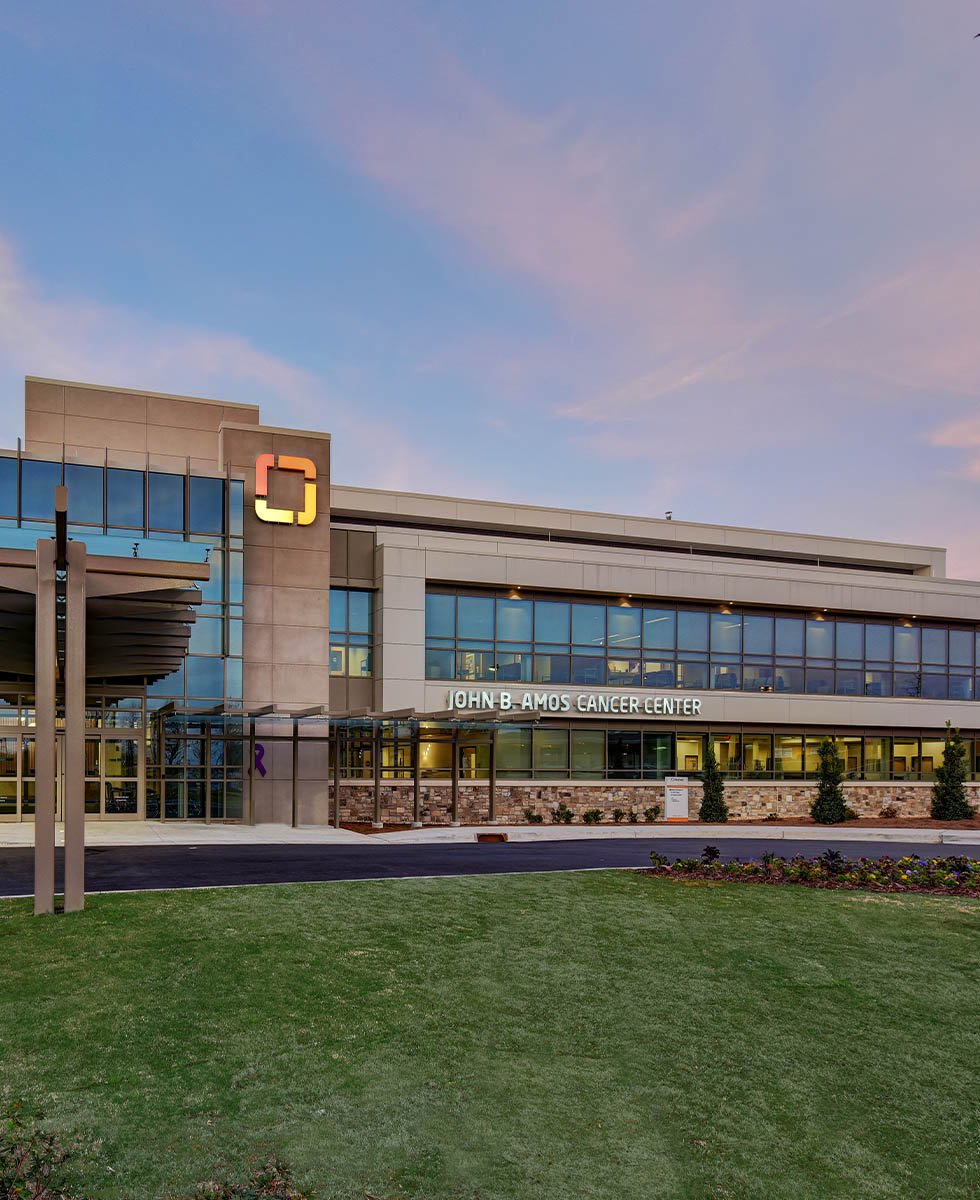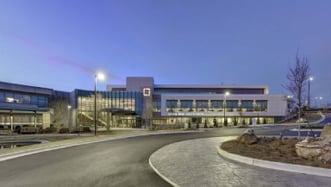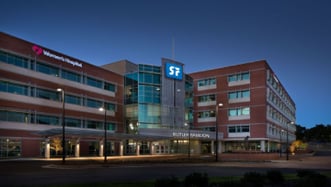FEATURED PROJECTS
Let urban-gro build your path forward
projects
Bill and Olivia Amos Children’s Hospital
The Bill and Olivia Amos Children's Hospital project focuses on relocating Pediatric Inpatient...
projects
St. Francis Hospital Renovation
Since 2002, our architecture team has completed over fifty projects for St. Francis Hospital. Our...
projects
Hughston Clinic Satellite Facilities
The design of these facilities is an interpretation of the main clinic, in effort, to reinforce the...
projects
Harris County Health Department
Our team worked with Harris County Health Department and the Lower Chattahoochee Regional...
projects
RMCC Boulder
We are currently working on Rocky Mountain Cancer Center (RMCC) in Boulder. This 1,200 SF tenant...
projects
St Francis Hospital Clinical Expansion
Our architecture team served as the design architect for the new Clinical Services and Medical...

Ready to Start Your Project?
Experience a simplified turnkey design process from concept to projection completion when speed to market matters.










