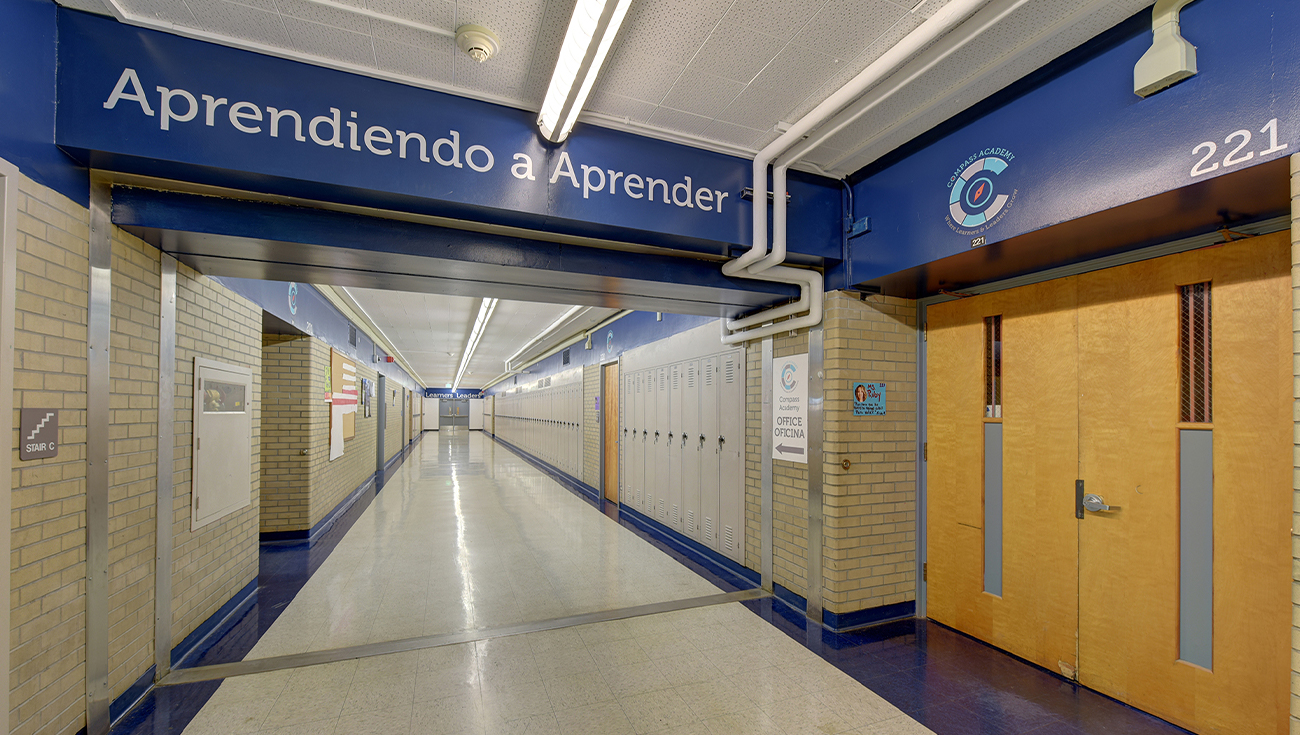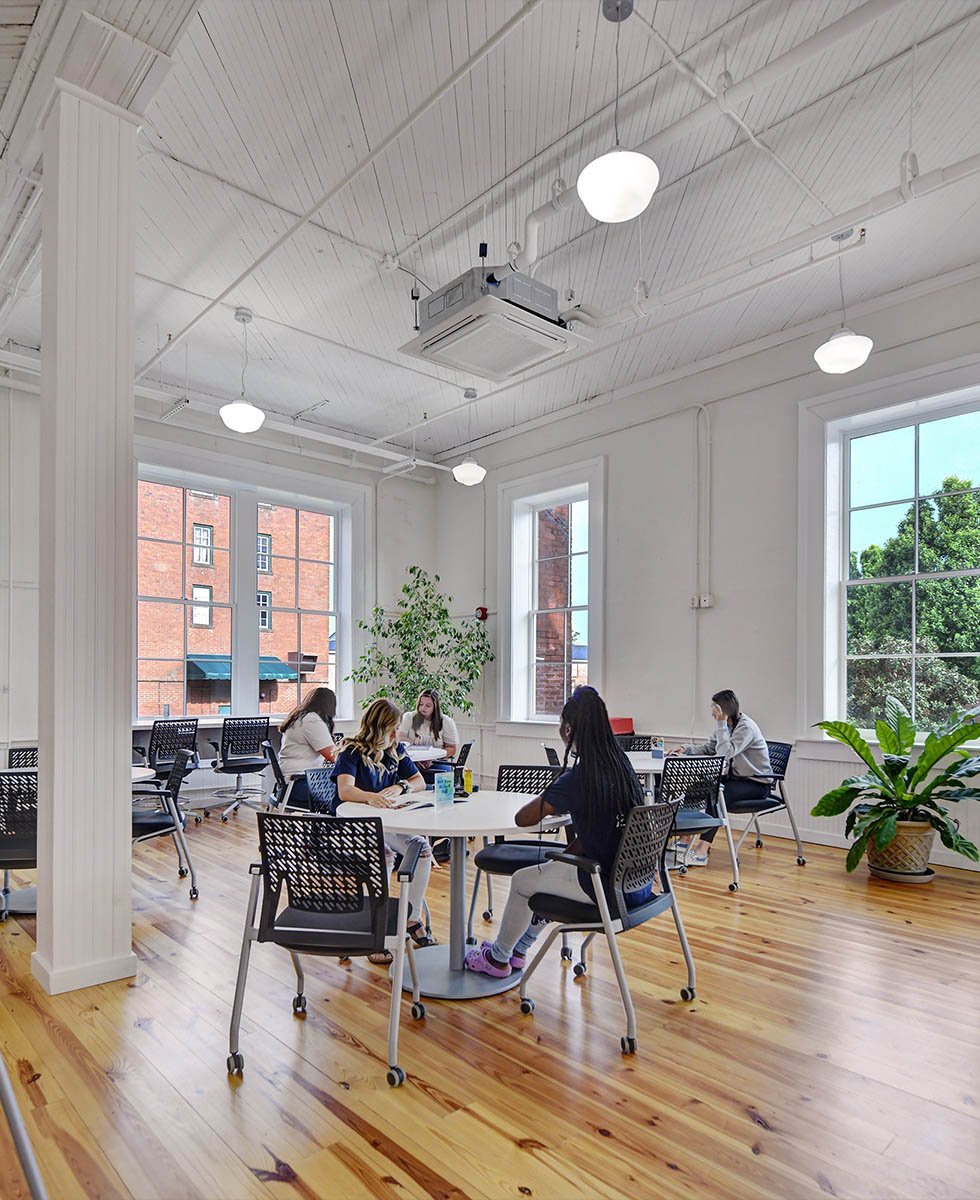Copyright © 2025 urban-gro Inc. All rights reserved.
Our Privacy Policy

The renovation of Abraham Lincoln High School presented a challenge as related to overall desired scope vs. budget. Our architecture and design team worked hand-in-hand with Denver Public Schools (DPS) and the construction manager to ensure a project exceeding all expectations. The facility’s second floor was renovated to accommodate Compass Middle School’s faculty and staff. Classroom and office scope included paint, new ceilings, lighting, flooring, and classroom accessories (marker boards, tack boards and smart boards). A portion of the existing library was converted to two (2) new classrooms. A large storage room was also converted to two (2) new classrooms. Corridor scope included paint and wall graphics. Additionally, the main ALHS office was renovated to add a storefront system for increased visibility between corridor, main entrance and front desk.
The scope also included renovating the ALHS Library with new paint and furniture. The furniture was selected in partnership with ALHS student leadership to encourage student involvement and buy-in.

Experience a simplified turnkey design process from concept to projection completion when speed to market matters.
Copyright © 2025 urban-gro Inc. All rights reserved.
Our Privacy Policy