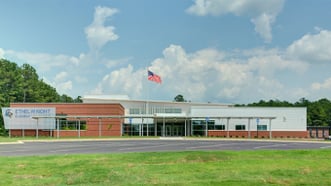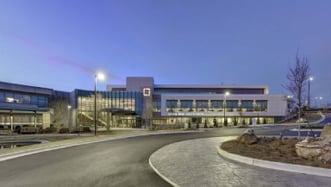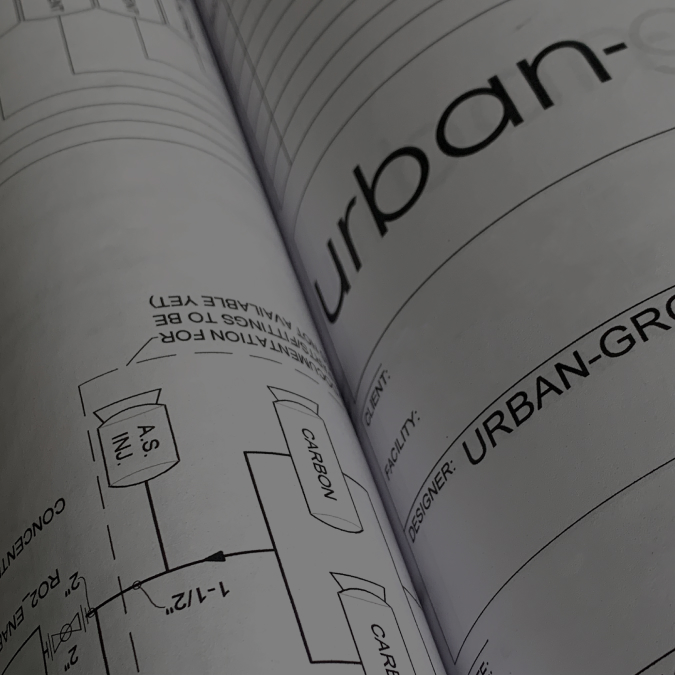Those who want to develop a commercial grow facility face an early decision. Is it better to use a traditional design-bid-build (DBB) approach or the newer design-build (DB) approach?
What is Design-Build Construction?
Design-build is an approach to construction where a single entity takes responsibility for every project phase, from design inception through construction completion. The project owner/developer enjoys a single point of contact throughout the project.
The Design-Build Institute of America (DBIA) cites the time and cost advantages of the design-build method. For example, CII/Pankow found that the design-build construction speed was 32% faster, and the delivery speed was 102% faster than with DBB.
Design-build is often embraced in the cultivation facility sector and is increasingly becoming the preferred method over DBB. In early 2022, New York’s E29 Labs announced plans for a 100,000 sq ft turnkey structure for a 19-acre site created with the design-build method.
Design-Build Construction vs. Traditional Construction
Complex projects often benefit from the collaborative potential of design-build construction. Accordingly, complex grow facilities are great candidates for design-build. Let’s compare traditional and design-build construction:
Traditional Construction
With the traditional DBB approach to construction, the project owner enters into separate contracts with the designer and the contractor.
Key steps include:
- Relying on an architect for the design
- Submitting the design for bids
- Using a general contractor to complete the project
The owner serves as the liaison between the designer and the builder and is responsible for the project remaining on schedule and within budget. Therefore, DBB has a higher likelihood of success when the owner has comprehensive technical knowledge of the project.
Design-Build
With design-build, one firm takes on the roles of designer and builder rather than the owner. The DBIA cites quality, innovation, and flexibility as reasons to choose design-build construction. Here are other advantages:
1. A Single Point of Contact
With design-build, one entity takes responsibility for designing and constructing a commercial grow facility. Construction professionals report directly to the design-build firm, streamlining the process. This single point of contact benefits the owner as it is significantly more convenient than managing multiple subcontractors.
2. Expert Collaboration
The design-build approach fosters collaboration among all stakeholders. The owner/developer is relieved of the burden of being a middleman between the designer and the builder.
3. Save Time and Cut Costs
Time savings is a substantial advantage of the design-build concept. Collaboration between the design and construction teams means fewer bottlenecks. Plus, prompt resolution of issues boosts efficiency and reduces costs.
4. Decrease Change Orders
The design-Build approach promotes in-house communication, reducing the likelihood and frequency of change orders.
Design-Build Construction for Commercial Grow Facilities
Here’s how the design-build approach works as a commercial grow project unfolds.
1. Define Project Parameters
Stakeholders work together to define the project’s vision, mission, goals, budget, and schedule.
2. Pre-design
In the pre-design stage, the team further discusses project goals, considering the site, budget, and yield projections. They then interweave the business goals with a customized design.
3. Site Evaluation
Architectural and engineering teams evaluate the site, weighing many variables. An inspection of the facility determines upgrade/retrofit costs. The team determines whether a building possesses the structural integrity to support the required equipment. It is also vital to evaluate the availability and quality of utilities.
4. Compliance
Acquire regulatory compliance at every level, including county and state requirements and GACP and EUGMP compliance standards.
5. Architectural Design
Utilize specialized plant-focused architecture to design your site. This requires extensive industry knowledge and plant-specific know-how, paired with various competencies accessed from across the commercial design spectrum:
- Horticulture - living plants
- Clean rooms - pest-free, pathogen-free
- Data centers - high energy usage
The architect must excel at maximizing the use of available space and work with the engineer to integrate systems for power, water, and fertigation seamlessly.
6. Construction Management
An expert architectural and engineering team orchestrates a path from design to construction. They remain engaged during construction, ensuring a realization of the project's original vision. Along the way, easy-to-use online project management systems are beneficial. The team also relies on in-depth discussions, robust visuals, and standardized documents.
Commercial grow facility construction differs from standard commercial projects. Working with a company with complex commercial grow facility experience is essential.
7. Operations
If you’re new to the commercial grow sector, review the cultivation facility’s order of operations. A commissioning team works to:
- Monitor the timing of equipment deliveries
- Stage equipment for installation
- Install, integrate, and test systems
- Provide expert training to ensure systems operate as intended
Success Through Design-Build Plus Expert Support
As efficient as design-build is, it is not an absolute cure-all. You still need a collaborative team of experts that work together, from planning and design to construction and operations.
Hundreds of cultivation facility developers have already enlisted urban-gro's complete design-build services.
Urban-gro’s turnkey design-build solutions help to deliver grow facility success through design, MEP engineering, construction management, and systems integration. Once your facility is operational, enjoy support through gro-care®.
Our holistic approach gives you an edge in a competitive market. Urban-gro is at 450+ facilities and counting. Please contact us today! We look forward to learning more about your project.





